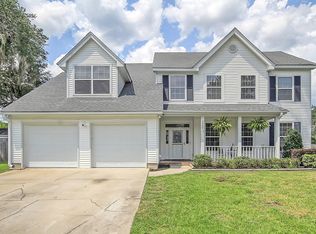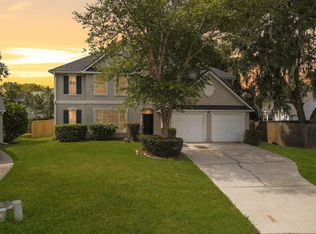Closed
$375,750
8506 Kennestone Ln, Charleston, SC 29420
3beds
1,780sqft
Single Family Residence
Built in 1995
10,454.4 Square Feet Lot
$375,900 Zestimate®
$211/sqft
$2,249 Estimated rent
Home value
$375,900
$353,000 - $398,000
$2,249/mo
Zestimate® history
Loading...
Owner options
Explore your selling options
What's special
Welcome to this charming ranch-style home, now offered below recent appraisal! This home also offers a rare opportunity with an ASSUMABLE MORTGAGE at an incredible 2.25% interest rate (subject to lender approval) Don't miss your chance to own a beautiful home and potentially lock in one of the lowest rates available!Located in the quiet Whitehall neighborhood, this move in ready home is in close proximity to an array of grocery stores and shopping. It is also within walking distance to some good local restaurants like First Watch, Buffalo Wild Wings and the (soon to open) Starbucks. With an open floor plan and 10-foot ceilings, this light and bright beautiful home awaits its new owner!The generously sized Great Room is very inviting with a wood-burning fireplace that illuminates a cozy glow to the space after sunset. The sliding glass door leads to an amazing four seasons room with collapsible windows, making it the perfect year-round place for morning coffee or relaxing after a long day.The modern kitchen defines luxury with stainless steel appliances, white cabinetry, a pantry, and an eat-in dining area. All of the bedrooms are generously sized, but the primary suite is a must-see with a large walk-in closet and the spa-like bathroom - complete with a walk- in shower, garden tub, and plenty of counter space. The private fenced-in backyard is huge and includes an awesome firepit. The mature trees shade the yard perfectly for kids and pets to explore. Updates not to be missed include all new LVP flooring and carpet, new dishwasher, retaining wall around the flower beds, two Ring cameras, 3 Blink Cameras, and solar backyard lights. The Amenity Center is also right around the corner, which includes access to the neighborhood pool, tennis courts, baseball field, and playground. Mercedes Vans, Boeing, Bosch, and the Air Force Base are all close by, making the morning commute a breeze for working families.
Zillow last checked: 8 hours ago
Listing updated: June 20, 2025 at 12:51pm
Listed by:
Dunes Properties of Charleston Inc
Bought with:
Keller Williams Realty Charleston
Source: CTMLS,MLS#: 25007979
Facts & features
Interior
Bedrooms & bathrooms
- Bedrooms: 3
- Bathrooms: 2
- Full bathrooms: 2
Heating
- Heat Pump
Cooling
- Central Air
Appliances
- Laundry: Washer Hookup, Laundry Room
Features
- Ceiling - Cathedral/Vaulted, Walk-In Closet(s), Ceiling Fan(s), Eat-in Kitchen, Entrance Foyer, Pantry
- Flooring: Carpet, Luxury Vinyl, Wood
- Windows: Window Treatments
- Has fireplace: Yes
- Fireplace features: Great Room
Interior area
- Total structure area: 1,780
- Total interior livable area: 1,780 sqft
Property
Parking
- Total spaces: 2
- Parking features: Garage, Attached, Garage Door Opener
- Attached garage spaces: 2
Features
- Levels: One
- Stories: 1
- Entry location: Ground Level
- Patio & porch: Covered, Front Porch
- Exterior features: Rain Gutters
- Fencing: Privacy,Wood
Lot
- Size: 10,454 sqft
- Features: 0 - .5 Acre
Details
- Parcel number: 1711506012000
Construction
Type & style
- Home type: SingleFamily
- Architectural style: Ranch
- Property subtype: Single Family Residence
Materials
- Vinyl Siding
- Foundation: Slab
- Roof: Asphalt
Condition
- New construction: No
- Year built: 1995
Utilities & green energy
- Sewer: Public Sewer
- Water: Public
- Utilities for property: Dominion Energy, Dorchester Cnty Water and Sewer Dept
Community & neighborhood
Community
- Community features: Park, Pool, Tennis Court(s)
Location
- Region: Charleston
- Subdivision: Whitehall
Other
Other facts
- Listing terms: Any,Cash,Conventional,FHA,VA Loan
Price history
| Date | Event | Price |
|---|---|---|
| 6/20/2025 | Sold | $375,750-2.4%$211/sqft |
Source: | ||
| 4/24/2025 | Listed for sale | $384,900$216/sqft |
Source: | ||
| 4/21/2025 | Contingent | $384,900$216/sqft |
Source: | ||
| 4/8/2025 | Price change | $384,900-2.6%$216/sqft |
Source: | ||
| 3/26/2025 | Listed for sale | $395,000+64.6%$222/sqft |
Source: | ||
Public tax history
| Year | Property taxes | Tax assessment |
|---|---|---|
| 2024 | $2,800 +12% | $12,556 +30.8% |
| 2023 | $2,500 +0.9% | $9,603 |
| 2022 | $2,479 | $9,603 -33.3% |
Find assessor info on the county website
Neighborhood: 29420
Nearby schools
GreatSchools rating
- 4/10Eagle Nest Elementary SchoolGrades: PK-5Distance: 0.6 mi
- 3/10River Oaks Middle SchoolGrades: 6-8Distance: 0.6 mi
- 8/10Fort Dorchester High SchoolGrades: 9-12Distance: 1.1 mi
Schools provided by the listing agent
- Elementary: Eagle Nest
- Middle: River Oaks
- High: Ft. Dorchester
Source: CTMLS. This data may not be complete. We recommend contacting the local school district to confirm school assignments for this home.
Get a cash offer in 3 minutes
Find out how much your home could sell for in as little as 3 minutes with a no-obligation cash offer.
Estimated market value
$375,900
Get a cash offer in 3 minutes
Find out how much your home could sell for in as little as 3 minutes with a no-obligation cash offer.
Estimated market value
$375,900

