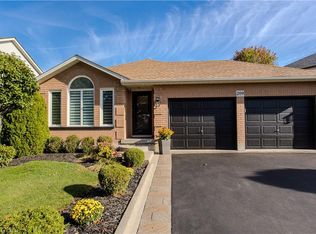This 1032 square foot single family home has 4 bedrooms and 2.0 bathrooms. This home is located at 8506 20th Rd E, Hamilton, ON L9B 1H6.
This property is off market, which means it's not currently listed for sale or rent on Zillow. This may be different from what's available on other websites or public sources.
