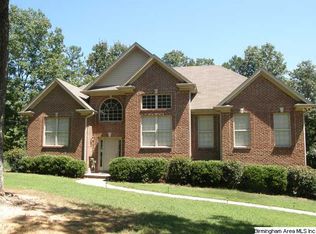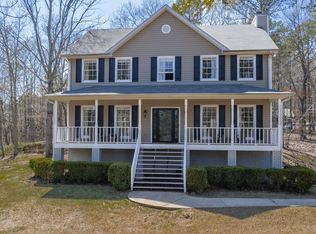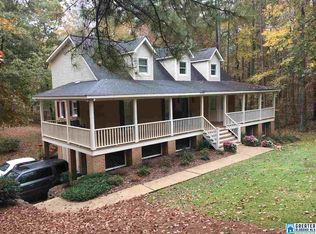DON'T LET FRONT STEPS BOTHER YOU - REAR ENTRANCE ONLY HAS A FEW STEPS! YOU WILL LOVE ALL THE NEW UPDATES IN THIS AWESOME HOME WITH 10 FT. CEILINGS. BEAUTIFUL COUNTRY SETTING! New Roof - New Beautiful Hardwoods - Luxury Vinyl Plank Floors In Kitchen, Baths & Laundry Room. New Lighting - New Ceiling fans - New 2" Blinds Throughout. Sparkling Kitchen Has New Granite Countertops - Beautiful White Cabinets - All New Stainless Appliances including Refrigerator - New Faucet & New Hardware - Large Eating Area. Spacious Greatroom With Fireplace. Beautiful Formal Dining Room. Master Bedroom Suite - Trey Ceiling - Large Walk-In Closet - Bath Has Garden Tub - Separate Shower - New Granite Countertop - New Commode & Faucet. Enjoy the Privacy of a Split Bedroom Plan! Other Two Bedrooms - Each with a Double Closet. Hall bath - New Granite countertop -New Commode - New Faucet."AWESOME" TIERED DECK THAT OVERLOOKS PRIVATE BACKYARD! Large Garage Area - Workshop Area - Plus Room to Expand!
This property is off market, which means it's not currently listed for sale or rent on Zillow. This may be different from what's available on other websites or public sources.


