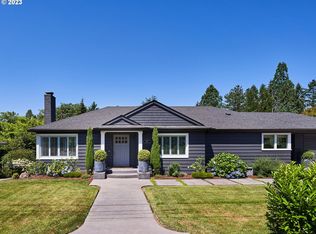Sleek, stylish & sexy Vaulted Mid-Century Ranch on private, over-sized lot features remod Gourmet Kit, tons of skylights & superior, open floor-plan. Vaulted solarium-style LIV Rm addition brims w/light & multiple deck-yard access for event-worthy entertaining. Cozy FAM Rm for game-day. Secluded, fenced backyard for Zen & play. 4 Bdrms incl Mstr Ste wing w/French Drs to deck. Comes w/home office, util rm, 2-car gar. Perfection.
This property is off market, which means it's not currently listed for sale or rent on Zillow. This may be different from what's available on other websites or public sources.
