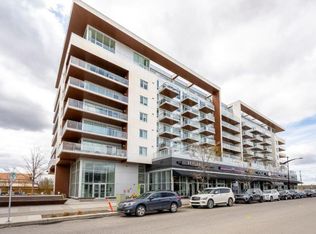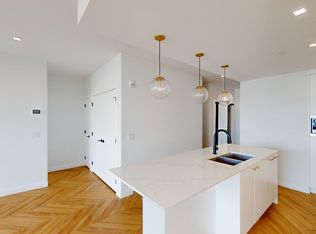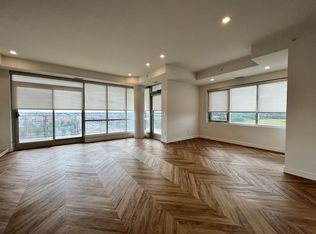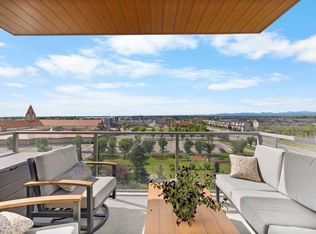This home is located at 8505 N Broadcast Ave SW #202, Calgary, AB T3H 6B5.
This property is off market, which means it's not currently listed for sale or rent on Zillow. This may be different from what's available on other websites or public sources.



