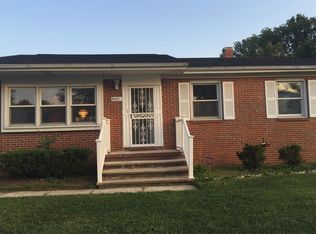Sold for $430,000
$430,000
8505 Lucerne Rd, Randallstown, MD 21133
4beds
2,680sqft
Single Family Residence
Built in 1969
7,875 Square Feet Lot
$453,200 Zestimate®
$160/sqft
$3,346 Estimated rent
Home value
$453,200
$431,000 - $476,000
$3,346/mo
Zestimate® history
Loading...
Owner options
Explore your selling options
What's special
Welcome to 8505 Lucerne Road, where thoughtful design meets modern convenience in Randallstown, just northwest of Baltimore. This sunny and spacious family home is a true gem. Upon arriving, you'll immediately notice the gorgeous hardwood flooring and recessed lighting throughout the home. The major systems of the home, including the roof, windows, HVAC, and water heater were all replaced in 2019. The sizable backyard provides a tranquil escape for your family to enjoy. The finished basement suite downstairs opens up a world of possibilities for additional multi-functional living space, adaptable to your specific needs. Nestled in a peaceful neighborhood, this location combines the green spaces and tranquility of the suburbs with a convenient proximity to the city of Baltimore. Roughly a 5-minute drive to the Old Court Metro Station, commuting is a breeze with convenient access to the I-695 and I-70 interstates. Opportunities like this don't linger, and this remarkable home is no exception. Don't miss your chance to make 8505 Lucerne Road your new home. Schedule a showing today!
Zillow last checked: 8 hours ago
Listing updated: April 12, 2024 at 08:44pm
Listed by:
Stephen Gabauer 202-400-1041,
CENTURY 21 New Millennium,
Co-Listing Agent: Darnell Eaton 240-476-2860,
CENTURY 21 New Millennium
Bought with:
Abteen Teymourtash, WVS250303975
Long & Foster Real Estate, Inc.
Source: Bright MLS,MLS#: MDBC2085630
Facts & features
Interior
Bedrooms & bathrooms
- Bedrooms: 4
- Bathrooms: 4
- Full bathrooms: 3
- 1/2 bathrooms: 1
- Main level bathrooms: 1
Basement
- Area: 1040
Heating
- Forced Air, Natural Gas
Cooling
- Central Air, Ceiling Fan(s), Electric
Appliances
- Included: Microwave, Dishwasher, Disposal, Dryer, Exhaust Fan, Ice Maker, Oven/Range - Gas, Refrigerator, Stainless Steel Appliance(s), Washer, Gas Water Heater
- Laundry: Lower Level
Features
- Ceiling Fan(s), Floor Plan - Traditional, Open Floorplan, Formal/Separate Dining Room
- Flooring: Laminate, Hardwood, Carpet
- Basement: Other
- Has fireplace: No
Interior area
- Total structure area: 2,920
- Total interior livable area: 2,680 sqft
- Finished area above ground: 1,880
- Finished area below ground: 800
Property
Parking
- Parking features: Concrete, Driveway, Off Street, On Street
- Has uncovered spaces: Yes
Accessibility
- Accessibility features: None
Features
- Levels: Three
- Stories: 3
- Exterior features: Sidewalks
- Pool features: None
- Has view: Yes
- View description: Trees/Woods
Lot
- Size: 7,875 sqft
- Dimensions: 1.00 x
- Features: Backs to Trees
Details
- Additional structures: Above Grade, Below Grade
- Parcel number: 04020218351220
- Zoning: R1
- Special conditions: Standard
Construction
Type & style
- Home type: SingleFamily
- Architectural style: Colonial
- Property subtype: Single Family Residence
Materials
- Brick, Vinyl Siding
- Foundation: Brick/Mortar
- Roof: Shingle
Condition
- New construction: No
- Year built: 1969
Utilities & green energy
- Sewer: Public Sewer
- Water: Public
Community & neighborhood
Location
- Region: Randallstown
- Subdivision: Stoneybrook North
Other
Other facts
- Listing agreement: Exclusive Right To Sell
- Listing terms: Conventional,Cash,FHA,VA Loan
- Ownership: Fee Simple
Price history
| Date | Event | Price |
|---|---|---|
| 2/28/2024 | Sold | $430,000+2.4%$160/sqft |
Source: | ||
| 1/27/2024 | Contingent | $420,000$157/sqft |
Source: | ||
| 1/26/2024 | Pending sale | $420,000$157/sqft |
Source: | ||
| 1/24/2024 | Listed for sale | $420,000+5%$157/sqft |
Source: | ||
| 5/13/2021 | Sold | $400,000$149/sqft |
Source: | ||
Public tax history
| Year | Property taxes | Tax assessment |
|---|---|---|
| 2025 | $5,857 +26% | $396,700 +3.4% |
| 2024 | $4,650 +17.8% | $383,700 +17.8% |
| 2023 | $3,947 +21.7% | $325,667 -15.1% |
Find assessor info on the county website
Neighborhood: 21133
Nearby schools
GreatSchools rating
- 4/10Church Lane Elementary TechnologyGrades: PK-5Distance: 0.4 mi
- 3/10Northwest Academy of Health SciencesGrades: 6-8Distance: 1 mi
- 3/10Randallstown High SchoolGrades: 9-12Distance: 1.6 mi
Schools provided by the listing agent
- District: Baltimore County Public Schools
Source: Bright MLS. This data may not be complete. We recommend contacting the local school district to confirm school assignments for this home.
Get a cash offer in 3 minutes
Find out how much your home could sell for in as little as 3 minutes with a no-obligation cash offer.
Estimated market value$453,200
Get a cash offer in 3 minutes
Find out how much your home could sell for in as little as 3 minutes with a no-obligation cash offer.
Estimated market value
$453,200
