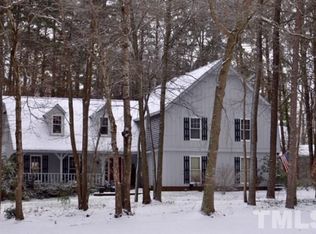The work is done. Those four little words strung together capture the ultimate allure of this mouthwatering home in cherished Steeplechase. A rundown of recent improvements demonstrates why: durable HardiePlank siding; newer roof and windows; just-refinished hardwood floors; a geothermal HVAC system that makes a big dent in monthly utilities; modern kitchen and bathrooms; and an elegant array of designer lighting. Put away the brush; the paint is fresh. An unfinished 3rd floor offers room to dream.©
This property is off market, which means it's not currently listed for sale or rent on Zillow. This may be different from what's available on other websites or public sources.
