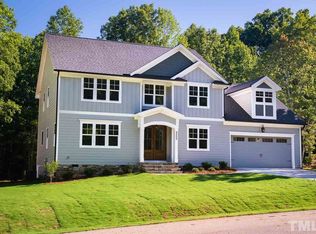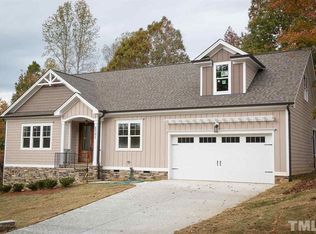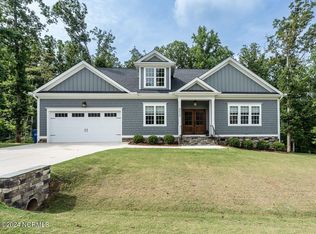Sold for $674,900
$674,900
8505 Hurst Dr, Raleigh, NC 27603
3beds
3,311sqft
Single Family Residence, Residential
Built in 2019
0.48 Acres Lot
$699,500 Zestimate®
$204/sqft
$3,455 Estimated rent
Home value
$699,500
$665,000 - $734,000
$3,455/mo
Zestimate® history
Loading...
Owner options
Explore your selling options
What's special
Like NEW with established yard, fenced in backyard, patio, and shed! This beautiful home LIVES LIKE A 4 BEDROOM + OFFICE! MOVE-in ready with all your upgrades! Custom built-in shelving and cabinets surround a beautiful electric fireplace! Kitchen with new granite countertops and additional kitchen cabinets for lots of storage. Luxury vinyl floors are super durable and located on the main floor, upstairs in the hallway and bonus room. Septic is permitted for 3 bedrooms, but lives like a 4 bedroom PLUS a bonus room. Enjoy relaxing in a large, usable flat backyard that is fully fenced with custom storage shed! Beautifully landscaped and sprinkler system. Added patio right off the screened porch. Additional parking pad. DO NOT miss the large walk-in attic off the 2nd floor hallway, perfect for storage and could be finished for bonus, office or playroom. Located within 15 minutes of downtown Raleigh, convenient to restaurants and shopping. Located close to Hwy 540 under construction. Grab your golf bag and book a tee time at Eagle Ridge golf course, adjacent to the property. NO city taxes!
Zillow last checked: 8 hours ago
Listing updated: October 27, 2025 at 07:49pm
Listed by:
Jennifer Zech 919-600-8504,
Keller Williams Realty
Bought with:
AnnMarie Janni, 214283
Allen Tate/Apex-Center Street
Samantha Byrnes, 342114
Allen Tate/Apex-Center Street
Source: Doorify MLS,MLS#: 2500000
Facts & features
Interior
Bedrooms & bathrooms
- Bedrooms: 3
- Bathrooms: 4
- Full bathrooms: 3
- 1/2 bathrooms: 1
Heating
- Electric, Forced Air, Heat Pump, Natural Gas
Cooling
- Central Air, Zoned
Appliances
- Included: Gas Cooktop, Gas Water Heater, Microwave
- Laundry: Laundry Room, Main Level
Features
- Bookcases, Ceiling Fan(s), Entrance Foyer, Granite Counters, High Ceilings, High Speed Internet, Pantry, Master Downstairs, Separate Shower, Smooth Ceilings, Soaking Tub, Walk-In Closet(s), Walk-In Shower
- Flooring: Carpet, Vinyl, Tile
- Basement: Crawl Space
- Number of fireplaces: 1
- Fireplace features: Electric, Family Room
Interior area
- Total structure area: 3,311
- Total interior livable area: 3,311 sqft
- Finished area above ground: 3,311
- Finished area below ground: 0
Property
Parking
- Total spaces: 2
- Parking features: Concrete, Driveway, Garage, Garage Faces Front, Parking Lot
- Garage spaces: 2
Features
- Levels: Two
- Stories: 2
- Patio & porch: Patio, Porch, Screened
- Exterior features: Fenced Yard, Rain Gutters
- Has view: Yes
Lot
- Size: 0.48 Acres
- Features: Landscaped
Details
- Parcel number: 0699861338
Construction
Type & style
- Home type: SingleFamily
- Architectural style: Transitional
- Property subtype: Single Family Residence, Residential
Materials
- Fiber Cement
Condition
- New construction: No
- Year built: 2019
Utilities & green energy
- Sewer: Septic Tank
- Water: Public
Community & neighborhood
Location
- Region: Raleigh
- Subdivision: Whitecroft Manor
HOA & financial
HOA
- Has HOA: Yes
- HOA fee: $420 annually
Price history
| Date | Event | Price |
|---|---|---|
| 8/25/2023 | Sold | $674,900$204/sqft |
Source: | ||
| 7/31/2023 | Pending sale | $674,900$204/sqft |
Source: | ||
| 7/7/2023 | Price change | $674,900-2.8%$204/sqft |
Source: | ||
| 4/26/2023 | Price change | $694,000-4.3%$210/sqft |
Source: | ||
| 3/22/2023 | Listed for sale | $724,900+73.4%$219/sqft |
Source: | ||
Public tax history
| Year | Property taxes | Tax assessment |
|---|---|---|
| 2025 | $4,419 +3% | $687,789 |
| 2024 | $4,291 +30.3% | $687,789 +63.9% |
| 2023 | $3,293 +7.9% | $419,743 |
Find assessor info on the county website
Neighborhood: 27603
Nearby schools
GreatSchools rating
- 8/10Vance ElementaryGrades: PK-5Distance: 0.6 mi
- 2/10North Garner MiddleGrades: 6-8Distance: 4.9 mi
- 5/10Garner HighGrades: 9-12Distance: 3.7 mi
Schools provided by the listing agent
- Elementary: Wake - Vance
- Middle: Wake - North Garner
- High: Wake - Garner
Source: Doorify MLS. This data may not be complete. We recommend contacting the local school district to confirm school assignments for this home.
Get a cash offer in 3 minutes
Find out how much your home could sell for in as little as 3 minutes with a no-obligation cash offer.
Estimated market value$699,500
Get a cash offer in 3 minutes
Find out how much your home could sell for in as little as 3 minutes with a no-obligation cash offer.
Estimated market value
$699,500


