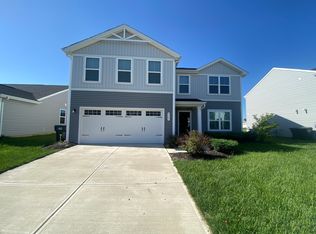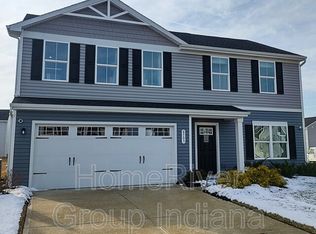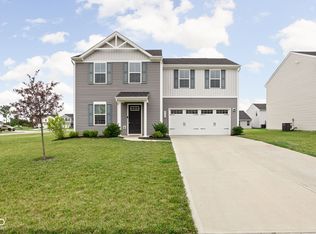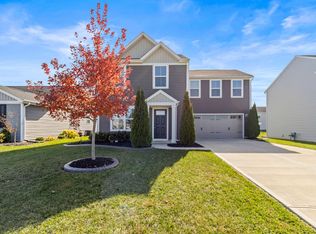Looking for a ranch floorplan at an affordable price and in a great location? Check out the Spruce floorplan at Oakmont, located near Hamilton Town Center and Fishers. The Spruce exemplifies the convenience of main-level living. From the foyer, a hall leads to a full bath and 2 spacious bedrooms. The heart of the home is the living area with its light-filled open-concept design. The gourmet kitchen comes included with all your appliances and features a large island with room for seating. Tucked away in a small recessed space, the luxury owner's suite features a private bath and a walk-in closet. Not too far from your Owner's Suite is the laundry room which comes with an included washer & dryer. Come see all The Spruce has to offer. *Prices shown generally refer to the base house and do not include any optional features. Photos and/or drawings of homes may show upgraded landscaping, elevations and optional features and may not represent the lowest-priced homes in the community.
This property is off market, which means it's not currently listed for sale or rent on Zillow. This may be different from what's available on other websites or public sources.



