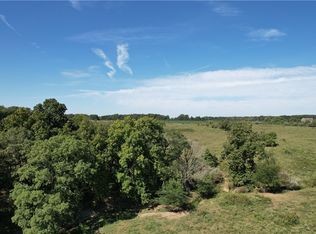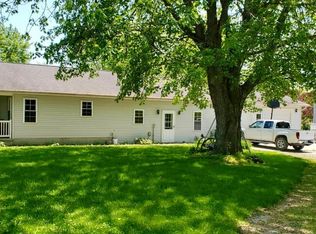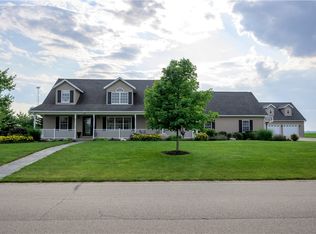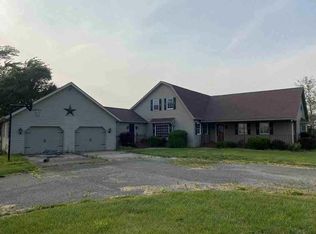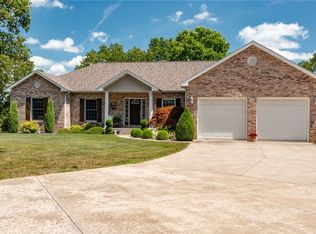Welcome to your dream retreat! This expansive 6 bedroom, 4 bath home is perfectly situated on 9 scenic acres, offering privacy, tranquility, and breathtaking views of your very own pond. Whether you,re enjoying morning coffee on the porch, or hosting family gatherings, the serene water views provide a peaceful backdrop year-round.
Inside, the home boasts generous living space for both every day living or entertaining. The well appointed kitchen, spacious living areas, soaring ceilings, three fireplaces, skylights and ample bedrooms offer comfort and flexibility for families of all sizes!Outdoors, you'll find room to roam, garden or simply soak in natures beauty. The detached garage is a car enthusiast's dream, with plenty of space for vehicles, storage or workshop.
Don't miss this opportunity to own your own slice of paradice with all the space and privacy you need inside and out!
For sale
$460,000
8505 E 1300th Ave, Newton, IL 62448
6beds
3,950sqft
Est.:
Single Family Residence
Built in 2009
9 Acres Lot
$-- Zestimate®
$116/sqft
$-- HOA
What's special
Three fireplacesScenic acresSoaring ceilingsAmple bedroomsDetached garageSerene water viewsGenerous living space
- 156 days |
- 387 |
- 29 |
Zillow last checked: 8 hours ago
Listing updated: August 16, 2025 at 10:04am
Listed by:
Janet Bullard 217-342-6080,
C21 Realty Concepts
Source: CIBR,MLS#: 6252753 Originating MLS: Central Illinois Board Of REALTORS
Originating MLS: Central Illinois Board Of REALTORS
Tour with a local agent
Facts & features
Interior
Bedrooms & bathrooms
- Bedrooms: 6
- Bathrooms: 3
- Full bathrooms: 3
Primary bedroom
- Description: Flooring: Hardwood
- Level: Upper
- Dimensions: 24 x 12
Bedroom
- Description: Flooring: Hardwood
- Level: Main
- Dimensions: 12 x 11
Bedroom
- Description: Flooring: Hardwood
- Level: Main
- Dimensions: 12 x 11
Bedroom
- Description: Flooring: Hardwood
- Level: Upper
- Dimensions: 14 x 12
Bedroom
- Description: Flooring: Hardwood
- Level: Upper
- Dimensions: 12 x 12
Bedroom
- Description: Flooring: Hardwood
- Level: Lower
- Dimensions: 12 x 12
Primary bathroom
- Level: Upper
Family room
- Description: Flooring: Hardwood
- Level: Lower
- Dimensions: 26 x 24
Other
- Level: Main
- Dimensions: 10 x 8
Other
- Level: Upper
Kitchen
- Description: Flooring: Hardwood
- Level: Main
- Dimensions: 19 x 18
Living room
- Description: Flooring: Hardwood
- Level: Main
- Dimensions: 26 x 24
Utility room
- Level: Main
- Dimensions: 10 x 8
Heating
- Electric, Forced Air, Other
Cooling
- Central Air, 2 Units, Window Unit(s)
Appliances
- Included: Dryer, Dishwasher, Electric Water Heater, Microwave, Range, Refrigerator, Washer
- Laundry: Main Level
Features
- Attic, Cathedral Ceiling(s), Fireplace, Main Level Primary, Skylights
- Windows: Skylight(s)
- Basement: Finished,Walk-Out Access,Full
- Number of fireplaces: 3
- Fireplace features: Family/Living/Great Room, Wood Burning
Interior area
- Total structure area: 3,950
- Total interior livable area: 3,950 sqft
- Finished area above ground: 2,000
- Finished area below ground: 950
Property
Parking
- Total spaces: 2
- Parking features: Detached, Garage
- Garage spaces: 2
Features
- Levels: Two
- Stories: 2
- Patio & porch: Deck
- Exterior features: Circular Driveway, Deck
- Has view: Yes
- View description: Lake
- Has water view: Yes
- Water view: Lake
- Waterfront features: Lake Privileges
Lot
- Size: 9 Acres
- Features: Pond on Lot
Details
- Parcel number: 900716400015
- Zoning: Other
- Special conditions: None
Construction
Type & style
- Home type: SingleFamily
- Architectural style: Contemporary
- Property subtype: Single Family Residence
Materials
- Brick
- Foundation: Basement
- Roof: Asphalt,Shingle
Condition
- Year built: 2009
Utilities & green energy
- Sewer: Septic Tank
- Water: Well
Community & HOA
Location
- Region: Newton
Financial & listing details
- Price per square foot: $116/sqft
- Tax assessed value: $365,760
- Annual tax amount: $7,803
- Date on market: 7/7/2025
- Cumulative days on market: 156 days
- Road surface type: Gravel
Estimated market value
Not available
Estimated sales range
Not available
Not available
Price history
Price history
| Date | Event | Price |
|---|---|---|
| 7/7/2025 | Listed for sale | $460,000-7.8%$116/sqft |
Source: | ||
| 6/4/2025 | Listing removed | $499,000$126/sqft |
Source: | ||
| 3/19/2025 | Listed for sale | $499,000-2.2%$126/sqft |
Source: | ||
| 3/19/2025 | Listing removed | $510,000$129/sqft |
Source: | ||
| 10/22/2024 | Price change | $510,000-8.9%$129/sqft |
Source: | ||
Public tax history
Public tax history
| Year | Property taxes | Tax assessment |
|---|---|---|
| 2024 | $8,600 +10.2% | $121,920 +6.3% |
| 2023 | $7,803 +19.6% | $114,720 +12.5% |
| 2022 | $6,522 +0.7% | $101,970 +15.7% |
Find assessor info on the county website
BuyAbility℠ payment
Est. payment
$3,143/mo
Principal & interest
$2254
Property taxes
$728
Home insurance
$161
Climate risks
Neighborhood: 62448
Nearby schools
GreatSchools rating
- 5/10Newton Elementary SchoolGrades: 1-6Distance: 4.9 mi
- 3/10Jasper Co Jr High SchoolGrades: 7-8Distance: 4.2 mi
- 9/10Newton Community High SchoolGrades: 9-12Distance: 4.3 mi
Schools provided by the listing agent
- District: Jasper County Dist. 1
Source: CIBR. This data may not be complete. We recommend contacting the local school district to confirm school assignments for this home.
- Loading
- Loading
