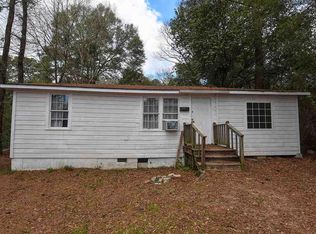Sold for $158,000
$158,000
8505 Camden Hwy, Rembert, SC 29128
--beds
--baths
1,568sqft
MobileManufactured
Built in 1996
1,680 Square Feet Lot
$160,200 Zestimate®
$101/sqft
$1,038 Estimated rent
Home value
$160,200
Estimated sales range
Not available
$1,038/mo
Zestimate® history
Loading...
Owner options
Explore your selling options
What's special
8505 Camden Hwy, Rembert, SC 29128 is a mobile / manufactured home that contains 1,568 sq ft and was built in 1996. This home last sold for $158,000 in July 2025.
The Zestimate for this house is $160,200. The Rent Zestimate for this home is $1,038/mo.
Price history
| Date | Event | Price |
|---|---|---|
| 7/14/2025 | Sold | $158,000-4.2%$101/sqft |
Source: Agent Provided Report a problem | ||
| 5/13/2025 | Pending sale | $164,900$105/sqft |
Source: | ||
| 4/28/2025 | Contingent | $164,900$105/sqft |
Source: | ||
| 4/23/2025 | Listed for sale | $164,900$105/sqft |
Source: | ||
| 4/15/2025 | Pending sale | $164,900$105/sqft |
Source: | ||
Public tax history
| Year | Property taxes | Tax assessment |
|---|---|---|
| 2024 | -- | -- |
| 2023 | $293 +307.9% | $680 +51.1% |
| 2022 | $72 +2.3% | $450 |
Find assessor info on the county website
Neighborhood: 29128
Nearby schools
GreatSchools rating
- 2/10Rafting Creek ElementaryGrades: PK-5Distance: 3.4 mi
- 5/10Hillcrest MiddleGrades: 6-8Distance: 6.4 mi
- 5/10Crestwood HighGrades: 9-12Distance: 16.2 mi
