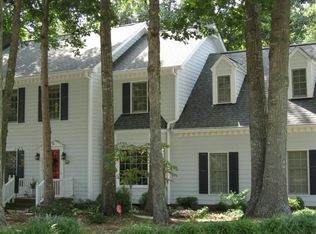Updated 2 story home with 3 spacious brms, bonus and 2.5 bths. on a private cul-de-sac lot in prestigious N. Raleigh location. Newly painted interior, refinished hardwoods on main level, huge formal dining room and large kitchen w/granite counters, ceramic tile floor, and breakfast area with bay window. Cozy family room with stone wood burning FP. MB. with walk-in closet & updated bath. Near shops and restaurants, only 5 min to I-540, 10 min to Wake Med. One year First American Home Warranty in place.
This property is off market, which means it's not currently listed for sale or rent on Zillow. This may be different from what's available on other websites or public sources.
