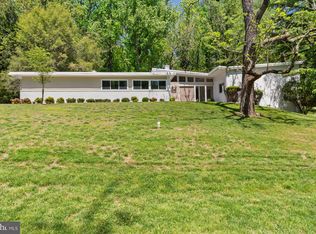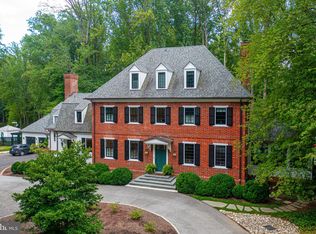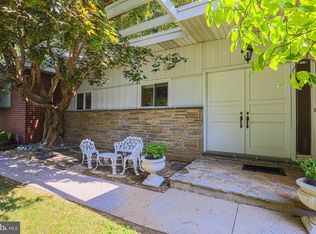spectacular stevenson ranch set on an expansive and serene lot. this home has been expanded and updated thru-out and given a full open-concept design. generous eat-in kitchen w jenn-air appliances, ample storage, prep-sink and elongated breakfast bar opens into the family room. truly-breathtaking views from your living/dining retreat which has been extended 7ft to offer abundant space not typical of this model. your den/playroom/office has also been extended 5ft and is perfect for the kids to play or for quiet, relaxing, family time. owners added the handsome office w skylight, offering stunning views of the waterfall as well as the much needed mudroom. beautiful master suite offers a luxurious bath with jetted tub, separate set-in shower and floating dual vanity opening to the addition of a large walk-in closet. you will also find two additional bedrooms & an impressive hall bath w dual vanity, linen closet and tub shower. fantastic walk-out finished lower level is defined by the family room with stacked stone wood burning fireplace and separate workspace/play space/gym area. additionally you will find your fourth bedroom and full bath and generous storage. step outside to experience the tranquil waterfall leading to the koi pond set to be enjoyed by relaxing by the firepit or entertaining on the spacious deck. sprawling lawn and separate play area with swingset. this is truly a beautiful property. (tax assessment is not believed to include all additions - true finished sq/ft believed to be'+/- 3900).
This property is off market, which means it's not currently listed for sale or rent on Zillow. This may be different from what's available on other websites or public sources.


