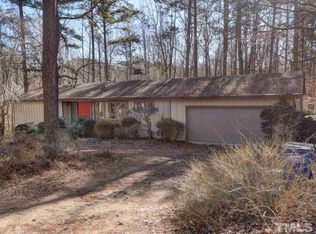Sold for $435,000 on 02/17/23
$435,000
8504 Tide Ct, Raleigh, NC 27615
3beds
2,015sqft
Single Family Residence, Residential
Built in 1983
0.45 Acres Lot
$517,500 Zestimate®
$216/sqft
$2,623 Estimated rent
Home value
$517,500
$492,000 - $549,000
$2,623/mo
Zestimate® history
Loading...
Owner options
Explore your selling options
What's special
In this quiet cul-de-sac of the desirable Crosswinds subdivision sits this adorable move in ready retreat on almost a 1/2 acre. 3 BR's, 2.5 BA's with MBR on first level this multi level home provides just what you need. Designed to let the sun shine in with the multiple skylights, windows & sliding glass doors you should have no problem getting sufficient vitamin D. Not to mention how the beautiful two toned cherry hardwood flooring and new carpet throughout, the LR with stone front FP, separate DR, renovated kitchen with custom cabinets and built in wine cooler set off the main floor. In addition there's dual access to your recently renovated beautiful deck from either the LR or eat in kitchen. With two BR's a full bath and family room on the lower level as well as loft area above the first floor, some alone time when needed should not be a problem. The 2 car side entry garage with the extended driveway can accommodate a number of vehicles for you or your guests. This is a must see and won't last long. Don't miss your opportunity to call this HOME. Additional photos coming soon.
Zillow last checked: 8 hours ago
Listing updated: October 27, 2025 at 04:54pm
Listed by:
Brian Lawson 919-949-6904,
Keller Williams Elite Realty
Bought with:
Carson Cobb, 213854
RE/MAX United
Source: Doorify MLS,MLS#: 2488543
Facts & features
Interior
Bedrooms & bathrooms
- Bedrooms: 3
- Bathrooms: 3
- Full bathrooms: 2
- 1/2 bathrooms: 1
Heating
- Electric, Heat Pump
Cooling
- Central Air
Appliances
- Included: Dishwasher, Electric Water Heater, Refrigerator
- Laundry: Laundry Room, Main Level
Features
- Ceiling Fan(s), Eat-in Kitchen, Master Downstairs
- Flooring: Carpet, Hardwood
- Basement: Daylight, Finished
- Number of fireplaces: 1
- Fireplace features: Living Room, Wood Burning
Interior area
- Total structure area: 2,015
- Total interior livable area: 2,015 sqft
- Finished area above ground: 1,355
- Finished area below ground: 660
Property
Parking
- Total spaces: 2
- Parking features: Basement, Concrete, Driveway, Garage
- Garage spaces: 2
Features
- Levels: Tri-Level
- Patio & porch: Deck
- Has view: Yes
Lot
- Size: 0.45 Acres
- Dimensions: 43 x 13 x 192 x 224 x 148
- Features: Cul-De-Sac
Details
- Additional structures: Shed(s), Storage
- Parcel number: 0798900512
Construction
Type & style
- Home type: SingleFamily
- Architectural style: Contemporary, Traditional
- Property subtype: Single Family Residence, Residential
Materials
- Cedar
Condition
- New construction: No
- Year built: 1983
Utilities & green energy
- Sewer: Public Sewer
- Water: Public
Community & neighborhood
Location
- Region: Raleigh
- Subdivision: Crosswinds
HOA & financial
HOA
- Has HOA: Yes
- HOA fee: $20 annually
- Services included: Unknown
Price history
| Date | Event | Price |
|---|---|---|
| 2/17/2023 | Sold | $435,000-0.1%$216/sqft |
Source: | ||
| 1/9/2023 | Pending sale | $435,500$216/sqft |
Source: | ||
| 1/2/2023 | Listed for sale | $435,500+91.9%$216/sqft |
Source: | ||
| 3/30/2004 | Sold | $227,000+9.7%$113/sqft |
Source: Public Record Report a problem | ||
| 7/26/2000 | Sold | $207,000+21.8%$103/sqft |
Source: Public Record Report a problem | ||
Public tax history
| Year | Property taxes | Tax assessment |
|---|---|---|
| 2025 | $3,831 +0.4% | $436,970 |
| 2024 | $3,815 +15.5% | $436,970 +45.1% |
| 2023 | $3,302 +7.6% | $301,091 |
Find assessor info on the county website
Neighborhood: North Raleigh
Nearby schools
GreatSchools rating
- 5/10Lead Mine ElementaryGrades: K-5Distance: 0.5 mi
- 5/10Carroll MiddleGrades: 6-8Distance: 3.8 mi
- 6/10Sanderson HighGrades: 9-12Distance: 2.5 mi
Schools provided by the listing agent
- Elementary: Wake - Lead Mine
- Middle: Wake - Carroll
- High: Wake - Sanderson
Source: Doorify MLS. This data may not be complete. We recommend contacting the local school district to confirm school assignments for this home.
Get a cash offer in 3 minutes
Find out how much your home could sell for in as little as 3 minutes with a no-obligation cash offer.
Estimated market value
$517,500
Get a cash offer in 3 minutes
Find out how much your home could sell for in as little as 3 minutes with a no-obligation cash offer.
Estimated market value
$517,500
