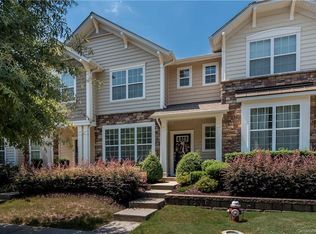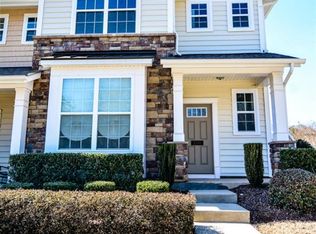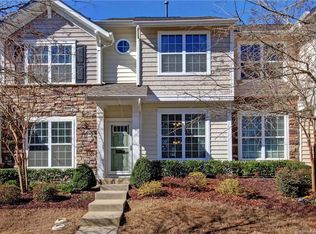Closed
$355,000
8504 Sunset Hill Rd, Waxhaw, NC 28173
3beds
1,408sqft
Townhouse
Built in 2010
0.05 Acres Lot
$364,600 Zestimate®
$252/sqft
$2,079 Estimated rent
Home value
$364,600
$339,000 - $394,000
$2,079/mo
Zestimate® history
Loading...
Owner options
Explore your selling options
What's special
Cozy, stylish, and move-in ready! This 2-story townhome features 3 beds, 2.5 baths, and an open floorplan perfect for relaxing or entertaining. The main level includes a flexible library/office space, a bright kitchen with white cabinets, stainless steel appliances, and a kitchen island bar. The living room has a cozy fireplace right under the TV—perfect for movie nights.
Upstairs, the two guest bedrooms have brand new carpet, and the spacious primary suite includes a walk-in closet and private bath. Step outside to a beautiful fenced patio—great for morning coffee or weekend grilling. This is one of the few units that features a detached garage, offering extra storage and convenient parking.
Located in a welcoming community with amazing amenities: enjoy the pool, clubhouse, pond, and gym all just steps away. Whether you're starting out or settling in, this townhome has everything you need!
Zillow last checked: 8 hours ago
Listing updated: May 31, 2025 at 11:27am
Listing Provided by:
Ryan Shields 704-345-4504,
Shields Realty, Inc.,
Marianne Shields,
Shields Realty, Inc.
Bought with:
Jamie Woodward
Better Homes and Garden Real Estate Paracle
Source: Canopy MLS as distributed by MLS GRID,MLS#: 4245931
Facts & features
Interior
Bedrooms & bathrooms
- Bedrooms: 3
- Bathrooms: 3
- Full bathrooms: 2
- 1/2 bathrooms: 1
Primary bedroom
- Level: Upper
Bedroom s
- Level: Upper
Bedroom s
- Level: Upper
Bathroom half
- Level: Main
Bathroom full
- Level: Upper
Bathroom full
- Level: Upper
Dining area
- Level: Main
Flex space
- Level: Main
Kitchen
- Level: Main
Library
- Level: Main
Living room
- Level: Main
Heating
- Natural Gas, Zoned
Cooling
- Ceiling Fan(s), Central Air, Electric, Zoned
Appliances
- Included: Microwave, Dishwasher, Disposal, Dryer, Electric Oven, Electric Range, Freezer, Oven, Refrigerator with Ice Maker, Washer
- Laundry: Inside, Laundry Room
Features
- Breakfast Bar, Soaking Tub, Kitchen Island, Open Floorplan, Pantry, Storage
- Has basement: No
- Attic: Pull Down Stairs
Interior area
- Total structure area: 1,408
- Total interior livable area: 1,408 sqft
- Finished area above ground: 1,408
- Finished area below ground: 0
Property
Parking
- Total spaces: 1
- Parking features: Detached Garage, Garage Door Opener, Garage Faces Rear, Garage on Main Level
- Garage spaces: 1
Features
- Levels: Two
- Stories: 2
- Entry location: Main
- Pool features: Community
- Fencing: Back Yard,Fenced,Privacy
Lot
- Size: 0.05 Acres
- Features: Wooded, Views
Details
- Parcel number: 06162357
- Zoning: AJ5
- Special conditions: Standard
Construction
Type & style
- Home type: Townhouse
- Architectural style: Transitional
- Property subtype: Townhouse
Materials
- Stone Veneer, Vinyl
- Foundation: Slab
- Roof: Shingle
Condition
- New construction: No
- Year built: 2010
Utilities & green energy
- Sewer: Public Sewer
- Water: City
Community & neighborhood
Security
- Security features: Carbon Monoxide Detector(s), Smoke Detector(s)
Community
- Community features: Clubhouse, Fitness Center, Picnic Area, Playground, Pond, Recreation Area, Sidewalks, Street Lights, Walking Trails
Location
- Region: Waxhaw
- Subdivision: Cureton
HOA & financial
HOA
- Has HOA: Yes
- HOA fee: $275 monthly
Other
Other facts
- Listing terms: Cash,Conventional,FHA,VA Loan
- Road surface type: Concrete, Paved
Price history
| Date | Event | Price |
|---|---|---|
| 5/28/2025 | Sold | $355,000-0.7%$252/sqft |
Source: | ||
| 5/1/2025 | Pending sale | $357,400$254/sqft |
Source: | ||
| 4/17/2025 | Listed for sale | $357,400+3.3%$254/sqft |
Source: | ||
| 12/7/2023 | Sold | $345,900$246/sqft |
Source: | ||
| 11/30/2023 | Listed for sale | $345,900$246/sqft |
Source: | ||
Public tax history
| Year | Property taxes | Tax assessment |
|---|---|---|
| 2025 | $2,762 +7.4% | $358,600 +42.9% |
| 2024 | $2,572 +1% | $250,900 |
| 2023 | $2,546 | $250,900 |
Find assessor info on the county website
Neighborhood: 28173
Nearby schools
GreatSchools rating
- 7/10Kensington Elementary SchoolGrades: PK-5Distance: 1.1 mi
- 9/10Cuthbertson Middle SchoolGrades: 6-8Distance: 1.9 mi
- 9/10Cuthbertson High SchoolGrades: 9-12Distance: 1.9 mi
Schools provided by the listing agent
- Elementary: Kensington
- Middle: Cuthbertson
- High: Cuthbertson
Source: Canopy MLS as distributed by MLS GRID. This data may not be complete. We recommend contacting the local school district to confirm school assignments for this home.
Get a cash offer in 3 minutes
Find out how much your home could sell for in as little as 3 minutes with a no-obligation cash offer.
Estimated market value$364,600
Get a cash offer in 3 minutes
Find out how much your home could sell for in as little as 3 minutes with a no-obligation cash offer.
Estimated market value
$364,600


