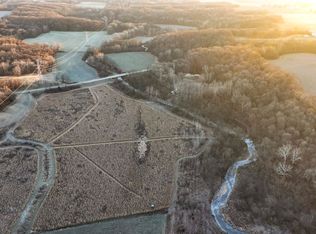Sold for $107,500
$107,500
8504 S Trivoli Rd, Glasford, IL 61533
3beds
960sqft
Single Family Residence, Residential
Built in 1930
3.14 Acres Lot
$181,500 Zestimate®
$112/sqft
$1,175 Estimated rent
Home value
$181,500
$160,000 - $205,000
$1,175/mo
Zestimate® history
Loading...
Owner options
Explore your selling options
What's special
Discover your hidden gem in the heart of country living! This fixer-upper is nestled on over 3 acres of serene, wooded land, offering both privacy and a touch of the wild. With great bones and unlimited potential, this property invites you to bring your creativity & transform it into your dream home. Step inside to find a cozy living space, complete with hardwood floors and a free-standing gas log fireplace that adds warmth. The living room opens out onto an expansive 28x18 deck, perfect for sipping your morning coffee while soaking in the views. A large 33x15 patio sets the stage for al fresco dining and family gatherings, accessible through the welcoming eat-in kitchen. Here, you'll appreciate the functional tile flooring, tile backsplash & oak cabinetry. The home features 3 bedrooms, offering ample space for relaxation. A partially finished walkout basement presents a plethora of possibilities for additional living space, complete with an extra shower and a 16x13 storage/utility room. For the aspiring farmer, a quaint 9x7 chicken house/shed awaits your feathered friends or storage needs. Prospective plans for a 30x30 concrete slab await your design for a future garage or workshop. Sold as is and ready for immediate possession, your countryside escape awaits! Roll up your sleeves and make this diamond in the rough shine with your personal touch.
Zillow last checked: 8 hours ago
Listing updated: January 29, 2025 at 12:14pm
Listed by:
Michelle Largent Cell:309-208-7446,
RE/MAX Traders Unlimited
Bought with:
Renee J Lewis, 475143087
Jim Maloof Realty, Inc.
Source: RMLS Alliance,MLS#: PA1253610 Originating MLS: Peoria Area Association of Realtors
Originating MLS: Peoria Area Association of Realtors

Facts & features
Interior
Bedrooms & bathrooms
- Bedrooms: 3
- Bathrooms: 1
- Full bathrooms: 1
Bedroom 1
- Level: Main
- Dimensions: 11ft 5in x 11ft 4in
Bedroom 2
- Level: Main
- Dimensions: 10ft 1in x 9ft 11in
Bedroom 3
- Level: Main
- Dimensions: 9ft 9in x 8ft 4in
Other
- Area: 0
Additional level
- Area: 0
Additional room
- Level: Main
Family room
- Level: Basement
- Dimensions: 38ft 2in x 11ft 0in
Kitchen
- Level: Main
- Dimensions: 16ft 8in x 11ft 6in
Laundry
- Level: Basement
- Dimensions: 18ft 5in x 11ft 2in
Living room
- Level: Main
- Dimensions: 17ft 6in x 13ft 3in
Main level
- Area: 960
Heating
- Propane, Forced Air, Propane Rented
Cooling
- Central Air
Appliances
- Included: Dishwasher, Disposal, Microwave, Range, Water Softener Owned, Tankless Water Heater
Features
- Ceiling Fan(s)
- Windows: Blinds
- Basement: Full,Partially Finished
- Number of fireplaces: 1
- Fireplace features: Free Standing, Gas Log, Living Room
Interior area
- Total structure area: 960
- Total interior livable area: 960 sqft
Property
Parking
- Parking features: Parking Pad
- Has uncovered spaces: Yes
Features
- Patio & porch: Deck, Patio
Lot
- Size: 3.14 Acres
- Features: Wooded
Details
- Additional structures: Shed(s)
- Parcel number: 1918200006
- Zoning description: A2
Construction
Type & style
- Home type: SingleFamily
- Architectural style: Ranch
- Property subtype: Single Family Residence, Residential
Materials
- Unknown, Vinyl Siding
- Foundation: Block
- Roof: Shingle
Condition
- New construction: No
- Year built: 1930
Utilities & green energy
- Sewer: Septic Tank
- Water: Public
Community & neighborhood
Location
- Region: Glasford
- Subdivision: None
Other
Other facts
- Road surface type: Paved
Price history
| Date | Event | Price |
|---|---|---|
| 1/29/2025 | Sold | $107,500$112/sqft |
Source: | ||
| 10/8/2024 | Contingent | $107,500$112/sqft |
Source: | ||
| 10/1/2024 | Listed for sale | $107,500-18.9%$112/sqft |
Source: | ||
| 8/18/2008 | Sold | $132,500+26.2%$138/sqft |
Source: Public Record Report a problem | ||
| 6/27/2006 | Sold | $105,000$109/sqft |
Source: Public Record Report a problem | ||
Public tax history
| Year | Property taxes | Tax assessment |
|---|---|---|
| 2024 | $3,954 +16.3% | $48,210 +2% |
| 2023 | $3,400 +6.8% | $47,260 +6.1% |
| 2022 | $3,183 +2.3% | $44,530 +3% |
Find assessor info on the county website
Neighborhood: 61533
Nearby schools
GreatSchools rating
- 8/10Illini Bluffs Elementary SchoolGrades: PK-5Distance: 2.6 mi
- 5/10Illini Bluffs Middle SchoolGrades: 6-8Distance: 2.6 mi
- 5/10Illini Bluffs High SchoolGrades: 9-12Distance: 2.6 mi
Schools provided by the listing agent
- Elementary: Illini Bluffs
- Middle: Illini Bluffs
- High: Illini Bluffs
Source: RMLS Alliance. This data may not be complete. We recommend contacting the local school district to confirm school assignments for this home.
Get pre-qualified for a loan
At Zillow Home Loans, we can pre-qualify you in as little as 5 minutes with no impact to your credit score.An equal housing lender. NMLS #10287.
