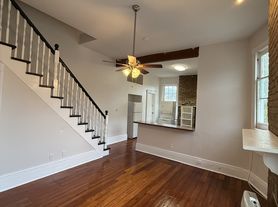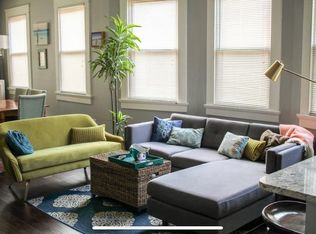RENOVATED 2019 FULLY FURNISHED RENTAL AVAILABLE JUST OFF CARROLLTON ON HISTORIC OAK ST! 4 BED 2 BATH. FORMAL DINING, DEN, HIDDEN DOORS, AMPLE SPACE, CLOSET IS AN OVER SIZED DRESSING ROOM
House for rent
Accepts Zillow applications
$3,500/mo
8504 Oak St, New Orleans, LA 70118
4beds
2,535sqft
Price may not include required fees and charges.
Singlefamily
Available now
Dogs OK
Central air
-- Laundry
3 Garage spaces parking
Central
What's special
Hidden doorsAmple spaceFormal dining
- 66 days |
- -- |
- -- |
Travel times
Facts & features
Interior
Bedrooms & bathrooms
- Bedrooms: 4
- Bathrooms: 2
- Full bathrooms: 2
Heating
- Central
Cooling
- Central Air
Features
- Furnished: Yes
Interior area
- Total interior livable area: 2,535 sqft
Property
Parking
- Total spaces: 3
- Parking features: Garage, Covered
- Has garage: Yes
- Details: Contact manager
Features
- Exterior features: Architecture Style: Arts and Crafts, Corner Lot, Garage, Heating system: Central, Lot Features: Corner Lot, Oak, Three or More
Construction
Type & style
- Home type: SingleFamily
- Property subtype: SingleFamily
Community & HOA
Location
- Region: New Orleans
Financial & listing details
- Lease term: 12
Price history
| Date | Event | Price |
|---|---|---|
| 9/2/2025 | Price change | $3,500-12.5%$1/sqft |
Source: GSREIN #2518188 | ||
| 8/22/2025 | Listed for rent | $4,000-16.7%$2/sqft |
Source: GSREIN #2518188 | ||
| 7/1/2025 | Listing removed | $4,800$2/sqft |
Source: GSREIN #2483082 | ||
| 4/1/2025 | Price change | $4,800-4%$2/sqft |
Source: GSREIN #2483082 | ||
| 1/15/2025 | Listed for rent | $5,000$2/sqft |
Source: GSREIN #2483082 | ||

