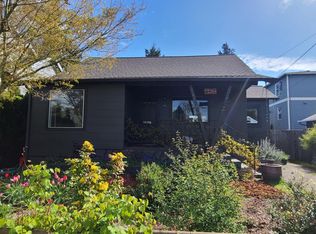Sold
$754,900
8504 N Fiske Ave, Portland, OR 97203
4beds
2,351sqft
Residential, Single Family Residence
Built in 2017
5,227.2 Square Feet Lot
$745,500 Zestimate®
$321/sqft
$4,463 Estimated rent
Home value
$745,500
$693,000 - $805,000
$4,463/mo
Zestimate® history
Loading...
Owner options
Explore your selling options
What's special
This fantastic Craftsman style home has much to offer with tall ceilings, natural lighting, hardwood floors and high-end finishes throughout! The main floor has a beautiful kitchen with stainless steel appliances, under cabinet lighting, and eat-at island. Adding to livability is a formal dining room and office or den. The spacious primary suite features vaulted ceilings, double vanity, soaking tub, an aesthetic shower and custom closet built-ins. Outside is the fully fenced back yard with covered patio off the kitchen, paver patio and paths that lead to a fire pit for outdoor enjoyment. Located in a fantastic neighborhood near Adidas headquarters, University of Portland, shopping, and scenic parks, this home is the perfect blend of luxury and convenience. Don't miss the opportunity to make this house your home! [Home Energy Score = 5. HES Report at https://rpt.greenbuildingregistry.com/hes/OR10235105]
Zillow last checked: 8 hours ago
Listing updated: February 03, 2025 at 03:34am
Listed by:
Tyler Lankheet 503-871-9582,
Premiere Property Group, LLC
Bought with:
Ayumi Yanome, 201234499
Premiere Property Group, LLC
Source: RMLS (OR),MLS#: 24011974
Facts & features
Interior
Bedrooms & bathrooms
- Bedrooms: 4
- Bathrooms: 3
- Full bathrooms: 2
- Partial bathrooms: 1
- Main level bathrooms: 1
Primary bedroom
- Features: Ensuite, Shower, Walkin Closet, Wallto Wall Carpet
- Level: Upper
- Area: 252
- Dimensions: 18 x 14
Bedroom 2
- Features: Closet, Wallto Wall Carpet
- Level: Upper
- Area: 132
- Dimensions: 12 x 11
Bedroom 3
- Features: Closet, Wallto Wall Carpet
- Level: Upper
- Area: 132
- Dimensions: 12 x 11
Bedroom 4
- Features: Hardwood Floors
- Level: Main
- Area: 143
- Dimensions: 13 x 11
Dining room
- Features: Hardwood Floors, Wainscoting
- Level: Main
- Area: 132
- Dimensions: 12 x 11
Kitchen
- Features: Eating Area, Hardwood Floors, Pantry, Sliding Doors
- Level: Main
- Area: 143
- Width: 11
Living room
- Features: Builtin Features, Fireplace, Hardwood Floors
- Level: Main
- Area: 289
- Dimensions: 17 x 17
Heating
- Forced Air 90, Forced Air 95 Plus, Fireplace(s)
Cooling
- Central Air
Appliances
- Included: Built-In Refrigerator, Dishwasher, Disposal, Free-Standing Range, Gas Appliances, Microwave, Washer/Dryer, Gas Water Heater
- Laundry: Laundry Room
Features
- Quartz, Closet, Wainscoting, Eat-in Kitchen, Pantry, Built-in Features, Shower, Walk-In Closet(s), Cook Island, Tile
- Flooring: Hardwood, Tile, Wall to Wall Carpet
- Doors: Sliding Doors
- Windows: Double Pane Windows, Vinyl Frames
- Basement: Crawl Space
- Number of fireplaces: 1
- Fireplace features: Gas
Interior area
- Total structure area: 2,351
- Total interior livable area: 2,351 sqft
Property
Parking
- Total spaces: 1
- Parking features: Driveway, Off Street, Attached
- Attached garage spaces: 1
- Has uncovered spaces: Yes
Features
- Stories: 2
- Patio & porch: Covered Patio, Porch
- Exterior features: Yard
- Fencing: Fenced
Lot
- Size: 5,227 sqft
- Features: Level, Sprinkler, SqFt 5000 to 6999
Details
- Parcel number: R167749
Construction
Type & style
- Home type: SingleFamily
- Architectural style: Craftsman
- Property subtype: Residential, Single Family Residence
Materials
- Cement Siding, Wood Siding
- Roof: Composition
Condition
- Resale
- New construction: No
- Year built: 2017
Utilities & green energy
- Gas: Gas
- Sewer: Public Sewer
- Water: Public
Community & neighborhood
Location
- Region: Portland
- Subdivision: Portsmouth
Other
Other facts
- Listing terms: Cash,Conventional,FHA,VA Loan
Price history
| Date | Event | Price |
|---|---|---|
| 2/3/2025 | Sold | $754,900+0.7%$321/sqft |
Source: | ||
| 1/17/2025 | Pending sale | $749,900$319/sqft |
Source: | ||
| 1/16/2025 | Listed for sale | $749,900+14.5%$319/sqft |
Source: | ||
| 8/19/2022 | Listing removed | -- |
Source: Zillow Rental Manager Report a problem | ||
| 8/11/2022 | Price change | $3,650-1.4%$2/sqft |
Source: Zillow Rental Manager Report a problem | ||
Public tax history
| Year | Property taxes | Tax assessment |
|---|---|---|
| 2025 | $7,706 +3.7% | $285,980 +3% |
| 2024 | $7,429 +4% | $277,660 +3% |
| 2023 | $7,144 +2.2% | $269,580 +3% |
Find assessor info on the county website
Neighborhood: Portsmouth
Nearby schools
GreatSchools rating
- 5/10Rosa Parks Elementary SchoolGrades: PK-5Distance: 0.3 mi
- 5/10George Middle SchoolGrades: 6-8Distance: 1.3 mi
- 2/10Roosevelt High SchoolGrades: 9-12Distance: 1.2 mi
Schools provided by the listing agent
- Elementary: Rosa Parks
- Middle: George
- High: Roosevelt
Source: RMLS (OR). This data may not be complete. We recommend contacting the local school district to confirm school assignments for this home.
Get a cash offer in 3 minutes
Find out how much your home could sell for in as little as 3 minutes with a no-obligation cash offer.
Estimated market value$745,500
Get a cash offer in 3 minutes
Find out how much your home could sell for in as little as 3 minutes with a no-obligation cash offer.
Estimated market value
$745,500
