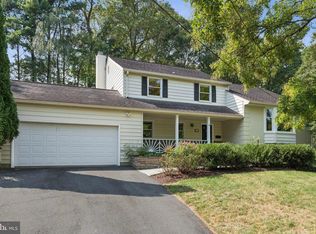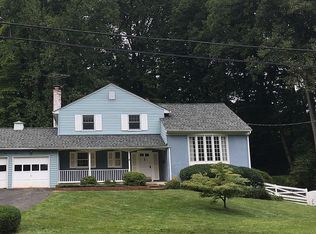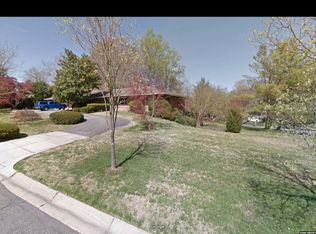Welcome to this stunning 5 bedroom, 5.5 bath custom home located in sought-after Bethesda's Lybrook community. Designed and built in 2016 by award winning Mid-Atlantic Custom Builders with attractive modern architecture and long-lasting appeal. Three finished levels of beautifully appointed details. Main level features a magnificent gourmet kitchen thoughtfully designed for entertaining and everyday living, a sun-filled family room with gas fireplace, formal living room and dining room and a private office/study - all complemented by gorgeous hardwood floors and travertine tile. Upper level features a spacious private master suite with spa bath and two generous size walk-in closets, three additional bedrooms each with their own private full bath. Finished walk-out lower level features a large recreation area, fifth bedroom, full bath and ample storage. Private yard with a professionally designed outdoor space. Please inquire for a full list of all the properties features and be sure to view the virtual tour. FaceTime walk-through available for those buyers unable to physically tour the property.
This property is off market, which means it's not currently listed for sale or rent on Zillow. This may be different from what's available on other websites or public sources.


