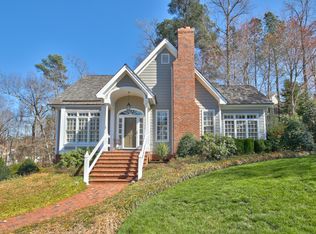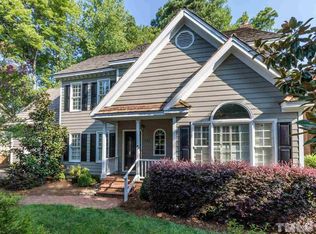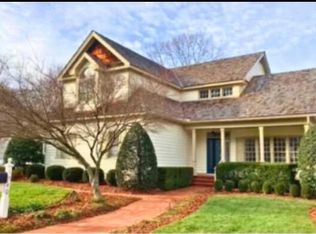Absolutely amazing Cottage home in sought after Stonehenge/Salisbury Park. Louis Dickerson built with extensive moldings, hardwood flooring, and first floor master suite. This one will not last long! You'll think you have your own botanical gardens. Do not miss this very special property. You will be glad you took a look.
This property is off market, which means it's not currently listed for sale or rent on Zillow. This may be different from what's available on other websites or public sources.


