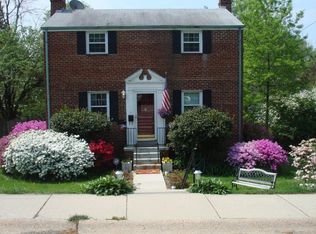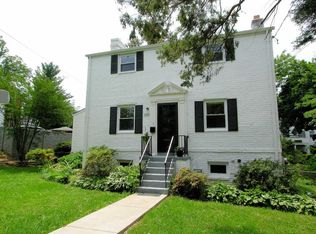Sold for $830,000 on 07/18/23
$830,000
8504 Grubb Rd, Chevy Chase, MD 20815
3beds
1,426sqft
Single Family Residence
Built in 1949
6,600 Square Feet Lot
$862,000 Zestimate®
$582/sqft
$3,247 Estimated rent
Home value
$862,000
$819,000 - $905,000
$3,247/mo
Zestimate® history
Loading...
Owner options
Explore your selling options
What's special
Welcome to this exquisite 3BD/2BA home! Located in the highly rated BCC School district, this stunning property offers a plethora of desirable features. Hardwood flooring flows throughout the home, creating an elegant ambiance. The kitchen and basement feature laminate flooring, ensuring easy maintenance and durability. Access to the backyard is conveniently granted through a fully fenced-in area with a sturdy metal fence for added security and privacy. Your luscious backyard boasts several mature trees that create a perfect canopy for your next garden party hosted on your oversized patio. Situated in a fantastic location, this home is surrounded by numerous attractions. Nearby, you'll find Meadowbrook Stables, Ray's Meadow, and Candy Cane playgrounds/parks, perfect for outdoor activities and fun for all ages. Your new home even comes with a membership to Rock Creek pool which allows you to skip the one-year long wait list! Food enthusiasts will appreciate the proximity to Parkway Deli, allowing for delightful dining experiences just a short walk away, and a large selection of restaurants are just a stone's throw away. Rock Creek Shopping Center is just steps away and provides you with: an eco-friendly nail lounge, grocery stores, a neighborhood gym and additional dining options for the food enthusiasts and so much more. The future Purple Line Metro Station will provide convenient transportation options for your daily commute. This home has seen recent updates, including newer renovated bathrooms upstairs, granite countertops, and new stainless steel LG kitchen appliances, elevating both style and functionality. Fresh paint throughout the house adds a touch of modernity, while the newer water heater and roof with a transferable warranty provide peace of mind. Don’t miss this opportunity - make this exceptional property your new haven!
Zillow last checked: 8 hours ago
Listing updated: June 26, 2025 at 08:50am
Listed by:
Mynor Herrera 301-437-1622,
Keller Williams Capital Properties
Bought with:
Josh Zuares, SP200202859
RLAH @properties
Source: Bright MLS,MLS#: MDMC2095690
Facts & features
Interior
Bedrooms & bathrooms
- Bedrooms: 3
- Bathrooms: 2
- Full bathrooms: 2
Bonus room
- Level: Lower
Other
- Level: Main
Heating
- Central, Natural Gas
Cooling
- Central Air, Electric
Appliances
- Included: Cooktop, Microwave, Refrigerator, Freezer, Dishwasher, Disposal, Washer, Dryer, Humidifier, Gas Water Heater
- Laundry: In Basement
Features
- Floor Plan - Traditional, Bathroom - Stall Shower, Bathroom - Tub Shower, Ceiling Fan(s)
- Flooring: Hardwood, Laminate, Wood
- Basement: Finished
- Number of fireplaces: 1
Interior area
- Total structure area: 1,764
- Total interior livable area: 1,426 sqft
- Finished area above ground: 1,176
- Finished area below ground: 250
Property
Parking
- Parking features: Paved, On Street
- Has uncovered spaces: Yes
Accessibility
- Accessibility features: None
Features
- Levels: Two
- Stories: 2
- Pool features: Community
Lot
- Size: 6,600 sqft
Details
- Additional structures: Above Grade, Below Grade
- Parcel number: 161301158958
- Zoning: R60
- Special conditions: Standard
Construction
Type & style
- Home type: SingleFamily
- Architectural style: Colonial
- Property subtype: Single Family Residence
Materials
- Brick
- Foundation: Permanent
Condition
- Excellent
- New construction: No
- Year built: 1949
Utilities & green energy
- Sewer: Public Sewer
- Water: Public
Community & neighborhood
Community
- Community features: Pool
Location
- Region: Chevy Chase
- Subdivision: Rock Creek Forest
Other
Other facts
- Listing agreement: Exclusive Right To Sell
- Listing terms: Cash,Conventional,FHA,VA Loan
- Ownership: Fee Simple
Price history
| Date | Event | Price |
|---|---|---|
| 7/18/2023 | Sold | $830,000+3.8%$582/sqft |
Source: | ||
| 6/23/2023 | Pending sale | $799,500$561/sqft |
Source: | ||
| 6/20/2023 | Listing removed | $799,500$561/sqft |
Source: | ||
| 6/15/2023 | Listed for sale | $799,500+55.2%$561/sqft |
Source: | ||
| 12/20/2007 | Sold | $515,000$361/sqft |
Source: Public Record Report a problem | ||
Public tax history
| Year | Property taxes | Tax assessment |
|---|---|---|
| 2025 | $8,904 +19.7% | $711,767 +10.1% |
| 2024 | $7,440 +5.7% | $646,300 +5.8% |
| 2023 | $7,037 +10.9% | $610,733 +6.2% |
Find assessor info on the county website
Neighborhood: 20815
Nearby schools
GreatSchools rating
- 8/10Rock Creek Forest Elementary SchoolGrades: PK-5Distance: 0.3 mi
- 7/10Silver Creek MiddleGrades: 6-8Distance: 1.8 mi
- 8/10Bethesda-Chevy Chase High SchoolGrades: 9-12Distance: 1.9 mi
Schools provided by the listing agent
- Elementary: Rock Creek Forest
- Middle: Silver Creek
- High: Bethesda-chevy Chase
- District: Montgomery County Public Schools
Source: Bright MLS. This data may not be complete. We recommend contacting the local school district to confirm school assignments for this home.

Get pre-qualified for a loan
At Zillow Home Loans, we can pre-qualify you in as little as 5 minutes with no impact to your credit score.An equal housing lender. NMLS #10287.
Sell for more on Zillow
Get a free Zillow Showcase℠ listing and you could sell for .
$862,000
2% more+ $17,240
With Zillow Showcase(estimated)
$879,240
