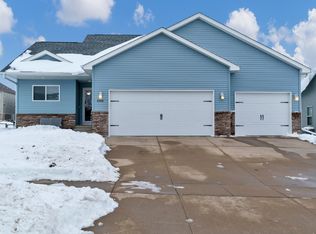Newly designed ranch plan with 3 bedrooms, 2 full baths, a 3 stall garage, vaulted living room and a spacious kitchen/dining room combination. A mud room off the garage with the laundry and coat closet. Under construction with negotiable possession. Room for expansion in the unfinished lower level. Located directly south of the Prairie Schools of Kirkwood Blvd for a quick commute on Hwy 30 or I-380.
This property is off market, which means it's not currently listed for sale or rent on Zillow. This may be different from what's available on other websites or public sources.

