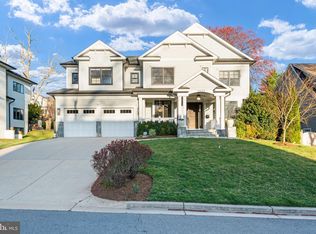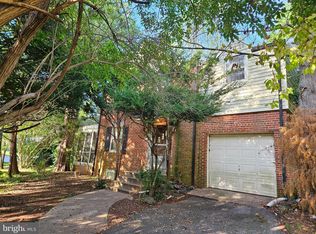NEW CUSTOM HOME FEATURES FOUR GENEROUS LEVELS OF LIVING SPACE. ARCHITECTURAL DETAILS INCLUDE CHEF'S KITCHEN OPEN TO FAMILY RM, BUTLER PANTRY, LARGE WALK-IN PANTRY, MAGNIFICENT MASTER BATH WITH HEATED MARBLE FLOORS AND OPEN FAMILY SPACE ON SECOND LEVEL. THE OPEN LIVING RM/DINING RM HAS STUNNING AFTERNOON LIGHT AND IS PERFECT FOR ENTERTAINING. MARK LUTHER 202-577-5115 FOR TOUR
This property is off market, which means it's not currently listed for sale or rent on Zillow. This may be different from what's available on other websites or public sources.

