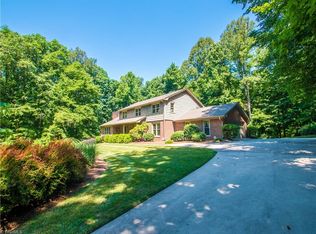Sold for $551,000 on 04/16/25
$551,000
8503 Hollow River Ct, Oak Ridge, NC 27310
3beds
2,388sqft
Stick/Site Built, Residential, Single Family Residence
Built in 1986
3.31 Acres Lot
$574,800 Zestimate®
$--/sqft
$3,548 Estimated rent
Home value
$574,800
$529,000 - $621,000
$3,548/mo
Zestimate® history
Loading...
Owner options
Explore your selling options
What's special
New Photos to SHOW OFF BOTH Primaries! This is a 3.31 Acre Lot In OAKRIDGE with a tiered lawn areas with a long sweeping driveway. No HOA, sliding doors for the enclosed Swimming Pool (resurfaced recently), unfinished Basement with many possibilities and in a cul-de-sac! Wow! This 1986 home has 2 primary bedrooms. Primary 1 is located on the main with a private bathroom and Primary 2 is upstairs with a primary bathroom as well. Bedroom 2 & 3 are upstairs too. Solar Heating, Invisible fence (no collars), New upstairs HVAC, new dishwasher. and so much more.. Location Location Location ---- Convenient shopping, highly accredited schools, banks, military school, restaurants! Look for the Open House on February 1, 2025! Come have some refreshments hosted by a fantastic lender! This is a great home to entertain in!
Zillow last checked: 8 hours ago
Listing updated: April 16, 2025 at 11:36am
Listed by:
Connie Dulany 336-613-3178,
Dulany Rock Realty,
Brian Rock Dulany 336-482-1527,
Dulany Rock Realty
Bought with:
Michael McDaniel, 333358
Redfin Corporation
Source: Triad MLS,MLS#: 1162404 Originating MLS: Greensboro
Originating MLS: Greensboro
Facts & features
Interior
Bedrooms & bathrooms
- Bedrooms: 3
- Bathrooms: 4
- Full bathrooms: 3
- 1/2 bathrooms: 1
- Main level bathrooms: 2
Primary bedroom
- Level: Upper
- Dimensions: 14.25 x 13.42
Primary bedroom
- Level: Main
- Dimensions: 13.5 x 11.5
Bedroom 2
- Level: Upper
- Dimensions: 13.33 x 10.58
Bedroom 3
- Level: Upper
- Dimensions: 13.5 x 10
Dining room
- Level: Main
- Dimensions: 10.75 x 9.33
Kitchen
- Level: Main
- Dimensions: 12.25 x 10.5
Living room
- Level: Main
- Dimensions: 19.5 x 19.17
Office
- Level: Main
- Dimensions: 8.25 x 6.33
Heating
- Heat Pump, Electric, Propane
Cooling
- Central Air
Appliances
- Included: Microwave, Electric Water Heater
- Laundry: Dryer Connection, Main Level, Washer Hookup
Features
- Ceiling Fan(s), Dead Bolt(s), Pantry
- Basement: Unfinished, Basement
- Attic: Pull Down Stairs
- Number of fireplaces: 1
- Fireplace features: Gas Log, Living Room
Interior area
- Total structure area: 3,391
- Total interior livable area: 2,388 sqft
- Finished area above ground: 2,388
Property
Parking
- Total spaces: 2
- Parking features: Driveway, Garage, Garage Door Opener, Attached
- Attached garage spaces: 2
- Has uncovered spaces: Yes
Features
- Levels: Two
- Stories: 2
- Patio & porch: Porch
- Exterior features: Dog Run, Garden
- Pool features: Indoor, In Ground
- Fencing: Fenced,Invisible
Lot
- Size: 3.31 Acres
- Dimensions: 3.31 acres
- Features: Partially Cleared, Partially Wooded
- Residential vegetation: Partially Wooded
Details
- Additional structures: Storage
- Parcel number: 0166289
- Zoning: RS-40
- Special conditions: Owner Sale
Construction
Type & style
- Home type: SingleFamily
- Architectural style: Traditional
- Property subtype: Stick/Site Built, Residential, Single Family Residence
Materials
- Brick
Condition
- Year built: 1986
Utilities & green energy
- Sewer: Septic Tank
- Water: Private
Community & neighborhood
Location
- Region: Oak Ridge
- Subdivision: Forest Creek
Other
Other facts
- Listing agreement: Exclusive Right To Sell
- Listing terms: Cash,Conventional,FHA,USDA Loan,VA Loan
Price history
| Date | Event | Price |
|---|---|---|
| 4/16/2025 | Sold | $551,000-6.5% |
Source: | ||
| 2/24/2025 | Pending sale | $589,000 |
Source: | ||
| 12/2/2024 | Price change | $589,000-1.7% |
Source: | ||
| 11/10/2024 | Listed for sale | $599,000+50.1% |
Source: | ||
| 3/9/2021 | Sold | $399,000 |
Source: | ||
Public tax history
| Year | Property taxes | Tax assessment |
|---|---|---|
| 2025 | $3,755 | $402,400 |
| 2024 | $3,755 +2.8% | $402,400 |
| 2023 | $3,655 | $402,400 |
Find assessor info on the county website
Neighborhood: 27310
Nearby schools
GreatSchools rating
- 10/10Oak Ridge Elementary SchoolGrades: PK-5Distance: 1.2 mi
- 8/10Northwest Guilford Middle SchoolGrades: 6-8Distance: 3.6 mi
- 9/10Northwest Guilford High SchoolGrades: 9-12Distance: 3.5 mi
Schools provided by the listing agent
- Elementary: Oak Ridge
- Middle: Northwest Guilford
- High: Northwest
Source: Triad MLS. This data may not be complete. We recommend contacting the local school district to confirm school assignments for this home.
Get a cash offer in 3 minutes
Find out how much your home could sell for in as little as 3 minutes with a no-obligation cash offer.
Estimated market value
$574,800
Get a cash offer in 3 minutes
Find out how much your home could sell for in as little as 3 minutes with a no-obligation cash offer.
Estimated market value
$574,800
