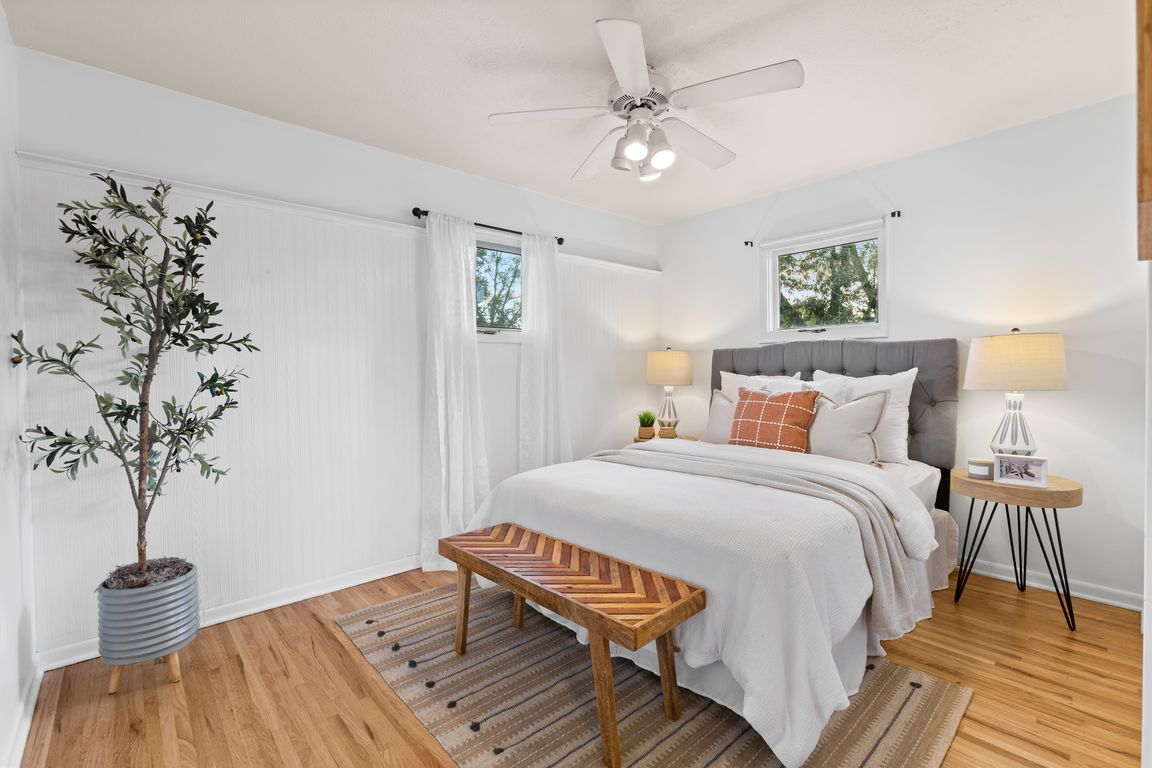
Pending
$249,900
3beds
1,566sqft
8503 Hamilton St, Omaha, NE 68114
3beds
1,566sqft
Single family residence
Built in 1964
7,840 sqft
1 Attached garage space
$160 price/sqft
What's special
Fully finished basementLarge backyardCorner lotFully fenced for privacyHardwood floorsNatural light
Contract Pending. District 66 Charmer! Location, Location, Location! This beautifully maintained corner lot home is Turn-Key, Move-in Ready. A defined floor plan with hardwood floors, 3-bedrooms that all bring in natural light, and a fully finished basement. Your large backyard and deck is fully fenced for privacy. Direct access to Dodge ...
- 41 days |
- 1,468 |
- 78 |
Likely to sell faster than
Source: GPRMLS,MLS#: 22525753
Travel times
Living Room
Kitchen
Primary Bedroom
Zillow last checked: 8 hours ago
Listing updated: November 04, 2025 at 05:05pm
Listed by:
Jayden Liu 402-707-6377,
BHHS Ambassador Real Estate
Source: GPRMLS,MLS#: 22525753
Facts & features
Interior
Bedrooms & bathrooms
- Bedrooms: 3
- Bathrooms: 2
- 3/4 bathrooms: 1
- 1/2 bathrooms: 1
- Main level bathrooms: 1
Primary bedroom
- Level: Second
- Area: 119.38
- Dimensions: 12.7 x 9.4
Bedroom 2
- Level: Second
- Area: 125.35
- Dimensions: 11.5 x 10.9
Bedroom 3
- Level: Second
- Area: 104.77
- Dimensions: 11.5 x 9.11
Kitchen
- Level: Main
- Area: 90.19
- Dimensions: 9.11 x 9.9
Living room
- Level: Main
- Area: 228.8
- Dimensions: 17.6 x 13
Basement
- Area: 623
Heating
- Natural Gas, Forced Air
Cooling
- Central Air
Appliances
- Included: Range, Refrigerator, Washer, Dishwasher, Dryer, Microwave
Features
- Ceiling Fan(s), Zero Step Entry
- Flooring: Wood, Stone, Carpet
- Basement: Finished
- Has fireplace: No
Interior area
- Total structure area: 1,566
- Total interior livable area: 1,566 sqft
- Finished area above ground: 1,166
- Finished area below ground: 400
Property
Parking
- Total spaces: 1
- Parking features: Attached, Garage Door Opener
- Attached garage spaces: 1
Features
- Levels: Multi/Split
- Patio & porch: Deck
- Exterior features: Zero Step Entry
- Fencing: Wood,Full,Privacy
Lot
- Size: 7,840.8 Square Feet
- Dimensions: 103 x 79
- Features: Up to 1/4 Acre., Corner Lot, Public Sidewalk, Level
Details
- Parcel number: 2440240001
Construction
Type & style
- Home type: SingleFamily
- Property subtype: Single Family Residence
Materials
- Vinyl Siding
- Foundation: Block
- Roof: Composition
Condition
- Not New and NOT a Model
- New construction: No
- Year built: 1964
Utilities & green energy
- Sewer: Public Sewer
- Water: Public
- Utilities for property: Cable Available, Electricity Available, Water Available, Sewer Available, Fiber Optic
Community & HOA
Community
- Subdivision: WEST DODGE
HOA
- Has HOA: No
Location
- Region: Omaha
Financial & listing details
- Price per square foot: $160/sqft
- Tax assessed value: $184,400
- Annual tax amount: $3,026
- Date on market: 10/9/2025
- Listing terms: VA Loan,FHA,Conventional,Cash
- Ownership: Fee Simple
- Electric utility on property: Yes