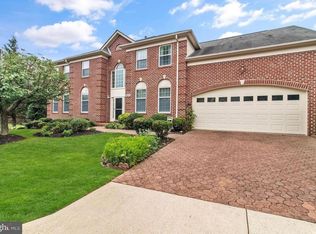Sold for $1,382,500 on 05/08/23
$1,382,500
8503 Ashgrove Plantation Cir, Vienna, VA 22182
5beds
5,352sqft
Single Family Residence
Built in 1993
0.37 Acres Lot
$1,630,000 Zestimate®
$258/sqft
$6,409 Estimated rent
Home value
$1,630,000
$1.53M - $1.74M
$6,409/mo
Zestimate® history
Loading...
Owner options
Explore your selling options
What's special
Close to Tyson's Corner! An example of elegant colonial architecture, this 5-bedroom, 4.5-bathroom beauty is found in the Ashgrove Plantation community. The front door is an easy pedestrian distance to Tyson's Corner, and just a short drive to schools. The stamped concrete patio and large yard is perfect for gatherings. The interior embraces you with oak hardwoods throughout, neutral decor, remarkable ceilings, and a gas fireplace in the family room. With ample room for food prep, the kitchen is outfitted with natural light and an attractive island layout. The highly functional primary bedroom includes two walk-in closets, a linen closet, storage room, an attached office, and a private bath with tub and a separate shower. The other four bedrooms are designed with plenty of wardrobe storage and ready for styling. Finished basement serves as a rec room, multi-purpose room, full bath and guest quarters. This beautifully maintained home has only had one owner. The roof, dual zone A/C and water heater have all been replaced in the last 5 years. This home is not vacant so please do not walk around the yard or look in the windows. All contract offers are due before 5 pm on Sunday.
Zillow last checked: 8 hours ago
Listing updated: May 08, 2023 at 08:20am
Listed by:
Kamber Petty 571-299-8307,
Pearson Smith Realty, LLC,
Listing Team: Khs Homesgroup
Bought with:
Yooki Yeo, 0225212839
NBI Realty LLC
Source: Bright MLS,MLS#: VAFX2120884
Facts & features
Interior
Bedrooms & bathrooms
- Bedrooms: 5
- Bathrooms: 5
- Full bathrooms: 4
- 1/2 bathrooms: 1
- Main level bathrooms: 1
Basement
- Description: Percent Finished: 100.0
- Area: 1616
Heating
- Forced Air, Natural Gas
Cooling
- Ceiling Fan(s), Central Air, Electric
Appliances
- Included: Microwave, Cooktop, Dishwasher, Disposal, Dryer, Oven, Refrigerator, Washer, Water Heater, Gas Water Heater
- Laundry: Main Level, Laundry Room
Features
- Attic, Ceiling Fan(s), Crown Molding, Dining Area, Family Room Off Kitchen, Floor Plan - Traditional, Formal/Separate Dining Room, Kitchen Island, Primary Bath(s), Recessed Lighting, Soaking Tub, Bathroom - Stall Shower, Walk-In Closet(s)
- Flooring: Hardwood, Carpet, Wood
- Basement: Connecting Stairway,Finished,Sump Pump,Interior Entry
- Number of fireplaces: 1
Interior area
- Total structure area: 5,352
- Total interior livable area: 5,352 sqft
- Finished area above ground: 3,736
- Finished area below ground: 1,616
Property
Parking
- Total spaces: 5
- Parking features: Garage Faces Front, Garage Door Opener, Inside Entrance, Asphalt, Attached, Driveway, On Street
- Attached garage spaces: 2
- Uncovered spaces: 3
Accessibility
- Accessibility features: None
Features
- Levels: Three
- Stories: 3
- Patio & porch: Patio
- Pool features: None
Lot
- Size: 0.37 Acres
- Features: Cul-De-Sac, Front Yard, Rear Yard
Details
- Additional structures: Above Grade, Below Grade
- Parcel number: 0391 32 0012
- Zoning: 130
- Special conditions: Standard
Construction
Type & style
- Home type: SingleFamily
- Architectural style: Colonial
- Property subtype: Single Family Residence
Materials
- Brick, Vinyl Siding
- Foundation: Concrete Perimeter
Condition
- Very Good
- New construction: No
- Year built: 1993
Details
- Builder model: Ashleigh I
- Builder name: Dittmar
Utilities & green energy
- Sewer: Public Sewer
- Water: Public
- Utilities for property: Natural Gas Available, Water Available, Electricity Available
Community & neighborhood
Location
- Region: Vienna
- Subdivision: Ashgrove Plantation
HOA & financial
HOA
- Has HOA: Yes
- HOA fee: $201 quarterly
- Amenities included: None
- Services included: Common Area Maintenance, Insurance, Trash
- Association name: ASHGROVE PLANTATION
Other
Other facts
- Listing agreement: Exclusive Right To Sell
- Listing terms: Cash,Conventional,VA Loan
- Ownership: Fee Simple
Price history
| Date | Event | Price |
|---|---|---|
| 5/8/2023 | Sold | $1,382,500+11.5%$258/sqft |
Source: | ||
| 4/17/2023 | Pending sale | $1,240,000$232/sqft |
Source: | ||
| 4/14/2023 | Listed for sale | $1,240,000$232/sqft |
Source: | ||
Public tax history
| Year | Property taxes | Tax assessment |
|---|---|---|
| 2025 | $16,542 +4.9% | $1,430,960 +5.1% |
| 2024 | $15,772 +23.2% | $1,361,400 +20% |
| 2023 | $12,806 +2.8% | $1,134,790 +4.2% |
Find assessor info on the county website
Neighborhood: 22182
Nearby schools
GreatSchools rating
- 3/10Freedom Hill Elementary SchoolGrades: PK-6Distance: 0.5 mi
- 7/10Kilmer Middle SchoolGrades: 7-8Distance: 1 mi
- 7/10Marshall High SchoolGrades: 9-12Distance: 1.5 mi
Schools provided by the listing agent
- Elementary: Freedom Hill
- Middle: Kilmer
- High: Marshall
- District: Fairfax County Public Schools
Source: Bright MLS. This data may not be complete. We recommend contacting the local school district to confirm school assignments for this home.
Get a cash offer in 3 minutes
Find out how much your home could sell for in as little as 3 minutes with a no-obligation cash offer.
Estimated market value
$1,630,000
Get a cash offer in 3 minutes
Find out how much your home could sell for in as little as 3 minutes with a no-obligation cash offer.
Estimated market value
$1,630,000
