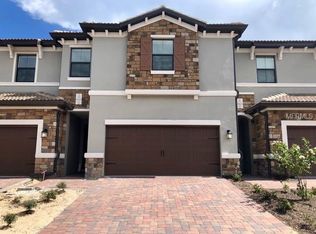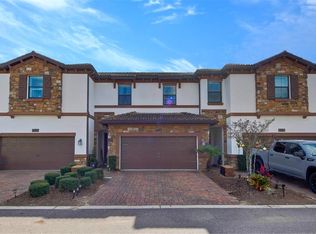BRING YOUR HIGHEST AND BEST OFFER BY NEXT TUESDAY! This beautiful golf community smart townhome is ready for you, located on a nationally recognized, Greg Norman-designed golf course within a walking distance to great brunch and dinner restaurants, local pet store and Publix! Prime location just minutes away from Walt Disney World, the Omni Hotel and Resort, International Drive, I-4, and other exciting areas. Residents can play, eat, and shop all within minutes from their doorstep. This wonderful home comes with amazing upgrades such as Amazon Alexa integration, Ring video doorbell, electronic locks and garage door opener and a new custom pet friendly high-end carpeting with 10 year warranty on the stairs and entire second floor. Enjoy extended patio in the back. Comes with all appliances (including washer and dryer). Upgraded custom lighting and ceiling fans throughout. Located on a dead-end street it's quiet, pet friendly gated community. All owners get access to the 2 community clubhouses, pools, saunas, fitness centers and golf simulator. Feeling like brunch? This home is a beautiful walk over to the Omni hotel with amazing dining options with family and friends. Also has 3 years remaining on the home warranty with Old Republic home protection and 8 years remaining for structure for additional peace of mind at move-in. HOA bill includes: gated community, internet, cable tv, home phone, water bill for irrigation (avg water bill is $30), roof repair and care, landscaping, valet trash, access to 3 pools, lazy river, outdoor bar and cabanas, golf course, gyms. It's time for you to enjoy luxury with a maintenance-free peace of mind. Schedule your time to see this home and the amenities today!
This property is off market, which means it's not currently listed for sale or rent on Zillow. This may be different from what's available on other websites or public sources.

