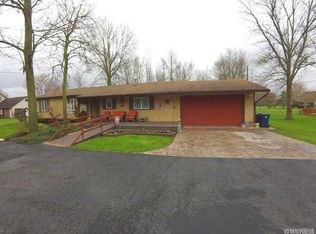Closed
$145,218
8502 W Somerset Rd, Barker, NY 14012
2beds
1,252sqft
Single Family Residence
Built in 1946
0.38 Acres Lot
$192,100 Zestimate®
$116/sqft
$1,677 Estimated rent
Home value
$192,100
$179,000 - $207,000
$1,677/mo
Zestimate® history
Loading...
Owner options
Explore your selling options
What's special
This adorable well maintained ranch is just waiting for your personal touches. Just outside the village limits, this charming 2 bedroom home has abundant storage, large living room with dining area, super large eat-in kitchen with southwest sun exposure. Large walk in pantry off kitchen and potential sunroom, office playroom. Laundry room with wash tub. appliances included. The roof is 5+ years old. Nicely landscaped with a nice deck off the back of the house. Large 2+ car garage with electric door openers. Circular driveway and ample parking. Easy to show. Delayed negotiations until July 18th at 5pm.
Zillow last checked: 8 hours ago
Listing updated: September 14, 2023 at 07:00am
Listed by:
Virginia M Hughes 585-590-6584,
Jeanne Whipple Realty
Bought with:
Deborah A Carpenter, 10401262263
Berkshire Hathaway Homeservices Zambito Realtors
Source: NYSAMLSs,MLS#: B1483668 Originating MLS: Buffalo
Originating MLS: Buffalo
Facts & features
Interior
Bedrooms & bathrooms
- Bedrooms: 2
- Bathrooms: 1
- Full bathrooms: 1
- Main level bathrooms: 1
- Main level bedrooms: 2
Bedroom 1
- Level: First
- Dimensions: 10 x 9
Bedroom 1
- Level: First
- Dimensions: 10.00 x 9.00
Bedroom 2
- Level: First
- Dimensions: 10 x 10
Bedroom 2
- Level: First
- Dimensions: 10.00 x 10.00
Kitchen
- Level: First
- Dimensions: 13 x 12
Kitchen
- Level: First
- Dimensions: 13.00 x 12.00
Living room
- Level: First
- Dimensions: 24 x 15
Living room
- Level: First
- Dimensions: 24.00 x 15.00
Other
- Level: First
- Dimensions: 6 x 7
Other
- Level: First
- Dimensions: 6.00 x 7.00
Heating
- Propane, Wall Furnace
Appliances
- Included: Dryer, Dishwasher, Free-Standing Range, Disposal, Oven, Propane Water Heater, Refrigerator, Washer
- Laundry: Main Level
Features
- Ceiling Fan(s), Dining Area, Eat-in Kitchen, Separate/Formal Living Room, Country Kitchen, Living/Dining Room, Pantry, Walk-In Pantry, Bedroom on Main Level, Workshop
- Flooring: Carpet, Resilient, Varies
- Windows: Thermal Windows
- Has fireplace: No
Interior area
- Total structure area: 1,252
- Total interior livable area: 1,252 sqft
Property
Parking
- Total spaces: 2
- Parking features: Attached, Garage, Circular Driveway, Driveway, Garage Door Opener, Other
- Attached garage spaces: 2
Accessibility
- Accessibility features: Accessible Bedroom, No Stairs, Accessible Doors
Features
- Levels: One
- Stories: 1
- Patio & porch: Deck
- Exterior features: Blacktop Driveway, Deck
Lot
- Size: 0.38 Acres
- Dimensions: 100 x 167
- Features: Rectangular, Rectangular Lot
Details
- Additional structures: Second Garage
- Parcel number: 2938890180000001059000
- Special conditions: Standard
Construction
Type & style
- Home type: SingleFamily
- Architectural style: Ranch
- Property subtype: Single Family Residence
Materials
- Cedar, PEX Plumbing
- Foundation: Other, See Remarks, Slab
- Roof: Asphalt
Condition
- Resale
- Year built: 1946
Utilities & green energy
- Sewer: Connected
- Water: Connected, Public
- Utilities for property: Cable Available, High Speed Internet Available, Sewer Connected, Water Connected
Community & neighborhood
Location
- Region: Barker
Other
Other facts
- Listing terms: Cash,Conventional,FHA,USDA Loan,VA Loan
Price history
| Date | Event | Price |
|---|---|---|
| 9/12/2023 | Sold | $145,218+7.6%$116/sqft |
Source: | ||
| 7/20/2023 | Pending sale | $135,000$108/sqft |
Source: | ||
| 7/12/2023 | Listed for sale | $135,000+87.5%$108/sqft |
Source: | ||
| 6/27/2006 | Sold | $72,000+44%$58/sqft |
Source: Public Record | ||
| 10/8/1997 | Sold | $50,000$40/sqft |
Source: Public Record | ||
Public tax history
| Year | Property taxes | Tax assessment |
|---|---|---|
| 2024 | -- | $97,300 |
| 2023 | -- | $97,300 |
| 2022 | -- | $97,300 |
Find assessor info on the county website
Neighborhood: 14012
Nearby schools
GreatSchools rating
- 6/10Pratt Elementary SchoolGrades: PK-6Distance: 0.7 mi
- 6/10Barker Junior Senior High SchoolGrades: 7-12Distance: 0.7 mi
Schools provided by the listing agent
- Elementary: Pratt Elementary
- Middle: Barker Middle
- High: Barker High
- District: Barker
Source: NYSAMLSs. This data may not be complete. We recommend contacting the local school district to confirm school assignments for this home.
