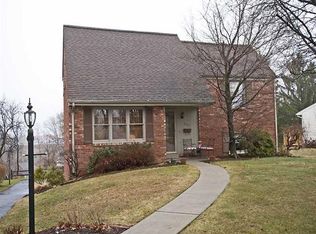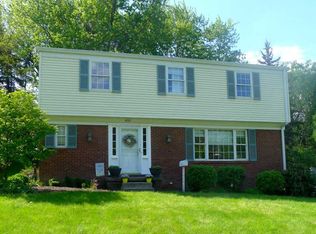Sold for $396,225 on 05/23/25
$396,225
8502 Ridgemont Rd, Pittsburgh, PA 15237
3beds
1,670sqft
Single Family Residence
Built in 1958
0.35 Acres Lot
$397,400 Zestimate®
$237/sqft
$2,314 Estimated rent
Home value
$397,400
$374,000 - $425,000
$2,314/mo
Zestimate® history
Loading...
Owner options
Explore your selling options
What's special
Beautifully maintained Colonial, ideally situated in North Allegheny School District. Past the level entry and a welcoming front porch, note warm hardwood floors that flow throughout the main living areas. The eat-in kitchen features granite countertops, stainless steel appliances, and plenty of space for cooking and gathering. A sun-drenched family room offers the perfect place to relax or entertain with a bay window & a convenient powder room nearby. A sliding glass door opens to an expansive deck that overlooks a level backyard.The primary bedroom boasts a wall of closets and an ensuite bath. Two additional bedrooms are spacious and have ample closet space and ceiling fans. Additional updates to the hall bath. The lower level is a blank canvas for fitness, home office or game room. Convenient to North Park, UPMC Passavant, & McCandless Crossing, this property also provides easy access to the many shopping, dining, and entertaining options on McKnight Road and Route 19.
Zillow last checked: 8 hours ago
Listing updated: May 23, 2025 at 11:44am
Listed by:
Trish Cloonan 724-765-7000,
PIATT SOTHEBY'S INTERNATIONAL REALTY
Bought with:
Alicia Di Gianvincenzo, RS369451
HOWARD HANNA REAL ESTATE SERVICES
Source: WPMLS,MLS#: 1697819 Originating MLS: West Penn Multi-List
Originating MLS: West Penn Multi-List
Facts & features
Interior
Bedrooms & bathrooms
- Bedrooms: 3
- Bathrooms: 3
- Full bathrooms: 2
- 1/2 bathrooms: 1
Primary bedroom
- Level: Upper
- Dimensions: 16x11
Bedroom 2
- Level: Upper
- Dimensions: 12x12
Bedroom 3
- Level: Upper
- Dimensions: 12x10
Dining room
- Level: Main
- Dimensions: 10x10
Entry foyer
- Level: Main
Family room
- Level: Main
- Dimensions: 18x11
Kitchen
- Level: Main
- Dimensions: 11x10
Living room
- Level: Main
- Dimensions: 18x12
Heating
- Forced Air, Gas
Cooling
- Central Air
Appliances
- Included: Some Electric Appliances, Dryer, Dishwasher, Disposal, Microwave, Refrigerator, Stove, Washer
Features
- Flooring: Carpet, Ceramic Tile, Hardwood
- Windows: Multi Pane
- Basement: Walk-Out Access
Interior area
- Total structure area: 1,670
- Total interior livable area: 1,670 sqft
Property
Parking
- Total spaces: 2
- Parking features: Built In, Garage Door Opener
- Has attached garage: Yes
Features
- Levels: Two
- Stories: 2
- Pool features: None
Lot
- Size: 0.35 Acres
- Dimensions: 0.3456
Details
- Parcel number: 0715J00053000000
Construction
Type & style
- Home type: SingleFamily
- Architectural style: Two Story
- Property subtype: Single Family Residence
Materials
- Brick
Condition
- Resale
- Year built: 1958
Utilities & green energy
- Sewer: Public Sewer
- Water: Public
Community & neighborhood
Location
- Region: Pittsburgh
Price history
| Date | Event | Price |
|---|---|---|
| 5/23/2025 | Sold | $396,225+8.6%$237/sqft |
Source: | ||
| 5/23/2025 | Pending sale | $365,000$219/sqft |
Source: | ||
| 4/28/2025 | Contingent | $365,000$219/sqft |
Source: | ||
| 4/23/2025 | Listed for sale | $365,000+19.1%$219/sqft |
Source: | ||
| 8/28/2020 | Sold | $306,500+2.2%$184/sqft |
Source: | ||
Public tax history
| Year | Property taxes | Tax assessment |
|---|---|---|
| 2025 | $6,825 +6.1% | $250,200 |
| 2024 | $6,432 +443.5% | $250,200 |
| 2023 | $1,183 | $250,200 |
Find assessor info on the county website
Neighborhood: 15237
Nearby schools
GreatSchools rating
- 5/10Mcknight El SchoolGrades: K-5Distance: 0.6 mi
- 4/10Carson Middle SchoolGrades: 6-8Distance: 0.2 mi
- 9/10North Allegheny Senior High SchoolGrades: 9-12Distance: 3 mi
Schools provided by the listing agent
- District: North Allegheny
Source: WPMLS. This data may not be complete. We recommend contacting the local school district to confirm school assignments for this home.

Get pre-qualified for a loan
At Zillow Home Loans, we can pre-qualify you in as little as 5 minutes with no impact to your credit score.An equal housing lender. NMLS #10287.

