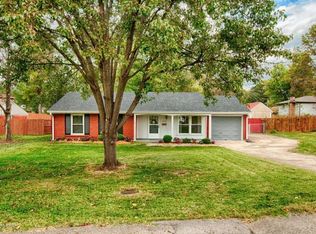Come check out this Tri-Level home in Plantation Hills! Conveniently located off Westport Road, this home features 4 bedrooms with 2.5 baths with an en suite Master Bathroom that was recently updated. New Carpet recently installed in the 2nd floor and fresh paint in the bedrooms. New Heater and AC unit in 2018 and new Water Heater in 2019, new roof updates in 2015. Basement bedroom perfect for a home office or gym with a convenient half bath! Backyard is fenced and surrounded by mature trees.
This property is off market, which means it's not currently listed for sale or rent on Zillow. This may be different from what's available on other websites or public sources.
