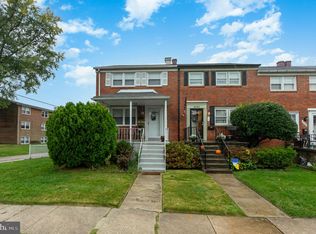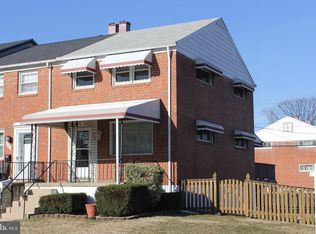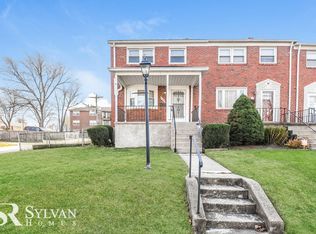Sold for $250,500 on 11/06/23
$250,500
8502 Kings Ridge Rd, Parkville, MD 21234
3beds
1,440sqft
Townhouse
Built in 1959
2,070 Square Feet Lot
$267,400 Zestimate®
$174/sqft
$2,397 Estimated rent
Home value
$267,400
$254,000 - $281,000
$2,397/mo
Zestimate® history
Loading...
Owner options
Explore your selling options
What's special
Exceptionally well- maintained brick townhouse with 1.5 baths, gas heat and central air. Replacement windows provide lots of natural light. Plantation blinds on most windows, neutral carpet over hardwood floors. Ceiling fans with lights in 3 bedrooms and dining room. Updated kitchen with new refrigerator & access to covered deck overlooking fenced backyard. Three bedrooms on upper level and full bath with vanity sink. Upper level hall has additional closet space and pull- down steps to attic access. Lower level has finished recreation room offering additional living space and a large storage room with half bath. Washer and dryer are included. Landscaped fenced rear yard, adjoins paved parking pad. This great location is convenient to all major roadways, shopping, restaurants etc.
Zillow last checked: 8 hours ago
Listing updated: August 18, 2023 at 11:24am
Listed by:
Kathy Gillespie 410-821-5028,
Long & Foster Real Estate, Inc.
Bought with:
Remington Brooks, 5006544
Deveau and Co. LLC
Source: Bright MLS,MLS#: MDBC2070482
Facts & features
Interior
Bedrooms & bathrooms
- Bedrooms: 3
- Bathrooms: 2
- Full bathrooms: 1
- 1/2 bathrooms: 1
Basement
- Area: 576
Heating
- Forced Air, Natural Gas
Cooling
- Central Air, Electric
Appliances
- Included: Disposal, Dryer, Microwave, Oven, Refrigerator, Washer, Water Heater, Cooktop, Dishwasher, Gas Water Heater
- Laundry: In Basement
Features
- Ceiling Fan(s), Chair Railings, Floor Plan - Traditional, Bathroom - Tub Shower, Attic
- Flooring: Carpet, Hardwood, Wood
- Doors: Storm Door(s)
- Windows: Double Hung, Replacement, Screens, Window Treatments
- Basement: Other
- Has fireplace: No
Interior area
- Total structure area: 1,728
- Total interior livable area: 1,440 sqft
- Finished area above ground: 1,152
- Finished area below ground: 288
Property
Parking
- Total spaces: 1
- Parking features: Off Street, On Street
- Has uncovered spaces: Yes
Accessibility
- Accessibility features: None
Features
- Levels: Three
- Stories: 3
- Exterior features: Street Lights, Sidewalks
- Pool features: None
- Fencing: Wood
Lot
- Size: 2,070 sqft
- Features: Front Yard, Interior Lot, Landscaped, Rear Yard
Details
- Additional structures: Above Grade, Below Grade
- Parcel number: 04090902575670
- Zoning: RESIDENTIAL
- Special conditions: Standard
Construction
Type & style
- Home type: Townhouse
- Architectural style: Traditional
- Property subtype: Townhouse
Materials
- Brick
- Foundation: Block
Condition
- Excellent
- New construction: No
- Year built: 1959
Utilities & green energy
- Electric: 220 Volts
- Sewer: Public Sewer
- Water: Public
- Utilities for property: Electricity Available, Natural Gas Available, Cable
Community & neighborhood
Location
- Region: Parkville
- Subdivision: Oakleigh
Other
Other facts
- Listing agreement: Exclusive Right To Sell
- Listing terms: Cash,Conventional,FHA
- Ownership: Ground Rent
- Road surface type: Black Top
Price history
| Date | Event | Price |
|---|---|---|
| 11/6/2023 | Sold | $250,500$174/sqft |
Source: Public Record Report a problem | ||
| 8/18/2023 | Sold | $250,500+11.3%$174/sqft |
Source: | ||
| 8/18/2023 | Pending sale | $225,000$156/sqft |
Source: | ||
| 7/17/2023 | Contingent | $225,000$156/sqft |
Source: | ||
| 7/12/2023 | Listed for sale | $225,000$156/sqft |
Source: | ||
Public tax history
| Year | Property taxes | Tax assessment |
|---|---|---|
| 2025 | $2,659 +29.3% | $177,800 +4.8% |
| 2024 | $2,057 +5% | $169,700 +5% |
| 2023 | $1,959 +5.3% | $161,600 +5.3% |
Find assessor info on the county website
Neighborhood: 21234
Nearby schools
GreatSchools rating
- 6/10Villa Cresta Elementary SchoolGrades: PK-5Distance: 1.6 mi
- 3/10Loch Raven Technical AcademyGrades: 6-8Distance: 1.6 mi
- 3/10Parkville High & Center For Math/ScienceGrades: 9-12Distance: 0.5 mi
Schools provided by the listing agent
- District: Baltimore County Public Schools
Source: Bright MLS. This data may not be complete. We recommend contacting the local school district to confirm school assignments for this home.

Get pre-qualified for a loan
At Zillow Home Loans, we can pre-qualify you in as little as 5 minutes with no impact to your credit score.An equal housing lender. NMLS #10287.
Sell for more on Zillow
Get a free Zillow Showcase℠ listing and you could sell for .
$267,400
2% more+ $5,348
With Zillow Showcase(estimated)
$272,748

