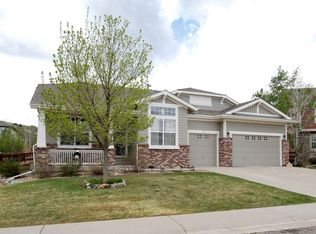Welcome to this stunning and immaculate home in the coveted Chatfield Farms West community. Nestled against the foothills & located on a cul-de-sac, this home is the perfect location. 8502 Hackamore Rd. offers many amenities and upgrades, such as hardwood flooring throughout, new custom iron stair railing, slab granite counter tops, beautiful cherry cabinetry, and an open design, so no one misses the party! The main floor bedroom is perfect for guests or a home office, with an adjacent 3/4 bath. Retreat to the spacious master suite, with luxurious bath and large walk-in closet. The 2nd & 3rd bedrooms are separated by a Jack-and Jill bath for fewer bathroom wars! The bonus room upstairs is the perfect 2nd family room, playroom, or a quiet retreat. The backyard is an oasis with large stamped concrete patio, trees and flowers year round. Walk to Waterton Canyon, Chatfield State Park, Highline Canal trail, and shopping & schools - Welcome Home!
This property is off market, which means it's not currently listed for sale or rent on Zillow. This may be different from what's available on other websites or public sources.
