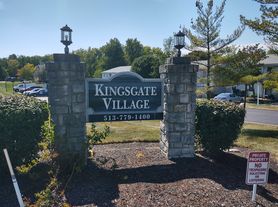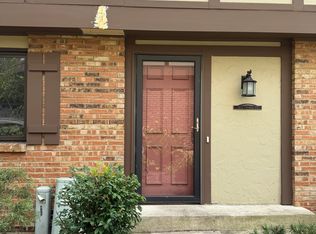Gorgeous and immaculate, corner house, Cul de sac, located close to Lakota school and VOA park,. Nestled between I-75 and US-42. 5 bedrooms, 3 full baths, 8 car driveway, 2 car garage. Excellent upgradation. West Chester. Ohio. 3 Bedroom independent first floor unit is available for rent. Garage plus all amenities are there. Very large lot.
Renter pays for electricity, water and garbage fees. Actual.
House for rent
Street View
Accepts Zillow applications
$2,500/mo
8502 Edgeview Dr, West Chester, OH 45069
3beds
1,852sqft
Price may not include required fees and charges.
Single family residence
Available now
Cats, dogs OK
Central air
In unit laundry
Attached garage parking
Forced air
What's special
Corner houseVery large lotCul de sac
- 17 days |
- -- |
- -- |
Travel times
Facts & features
Interior
Bedrooms & bathrooms
- Bedrooms: 3
- Bathrooms: 2
- Full bathrooms: 2
Heating
- Forced Air
Cooling
- Central Air
Appliances
- Included: Dishwasher, Dryer, Freezer, Microwave, Oven, Refrigerator, Washer
- Laundry: In Unit
Features
- Flooring: Carpet, Hardwood
- Furnished: Yes
Interior area
- Total interior livable area: 1,852 sqft
Property
Parking
- Parking features: Attached
- Has attached garage: Yes
- Details: Contact manager
Features
- Exterior features: Electricity not included in rent, Garbage not included in rent, Heating system: Forced Air, Water not included in rent
Details
- Parcel number: M5620071000051
Construction
Type & style
- Home type: SingleFamily
- Property subtype: Single Family Residence
Community & HOA
Location
- Region: West Chester
Financial & listing details
- Lease term: 1 Year
Price history
| Date | Event | Price |
|---|---|---|
| 9/23/2025 | Listed for rent | $2,500-16.6%$1/sqft |
Source: Zillow Rentals | ||
| 6/26/2025 | Listing removed | $2,999$2/sqft |
Source: Zillow Rentals | ||
| 5/24/2025 | Listed for rent | $2,999$2/sqft |
Source: Zillow Rentals | ||
| 5/14/2025 | Sold | $385,000-3.5%$208/sqft |
Source: | ||
| 4/12/2025 | Pending sale | $399,000$215/sqft |
Source: | ||

