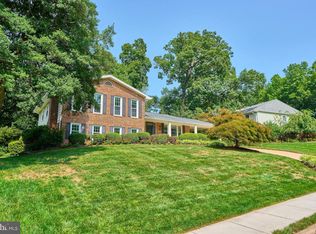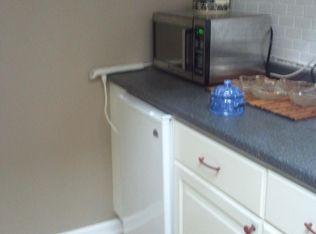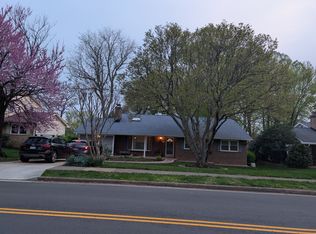OPEN SUN 1-4PM* CONTRACT REVIEW: JAN 9, 2PM* LIGHT-FILLED RAMBLER W/TWO SPACIOUS LIVNG LVLS & A ONE CAR CARPORT. OAK HARDWOOD FLOORS, TWO BRICK FP'S, COMFORTABLE FAMILY ROOM & MASTER W/ADJOINING PRIVATE BATH. FINISHED WALK-OUT LOWER W/REC ROOM, FITNESS ROOM, SECLUDED IN-HOME OFFICE & 5TH BEDROOM. GREAT LOCATION CLOSE TO TYSONS MALL, SCHOOLS, NEW SILVER LINE METRO & BELTWAY. GOOD BONE! SOLD AS-IS.
This property is off market, which means it's not currently listed for sale or rent on Zillow. This may be different from what's available on other websites or public sources.


