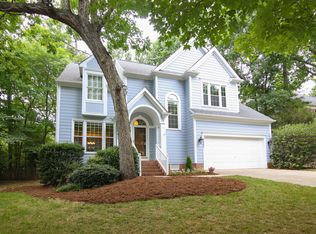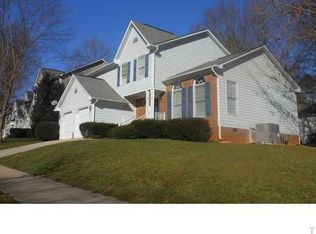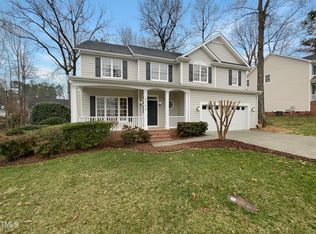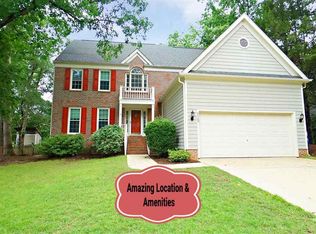Beautiful open floor plan with hardwoods and vaulted ceilings - Downstairs master suite - 2 beds, loft & bonus upstairs - Inviting deck overlooking, fenced, landscaped yard with irrigation system - access tennis, playground, pool, clubhouse and pond directly from your gate! Great location next to Durant Nature Park with schools, shopping, dining and 540 right up the street!!
This property is off market, which means it's not currently listed for sale or rent on Zillow. This may be different from what's available on other websites or public sources.



