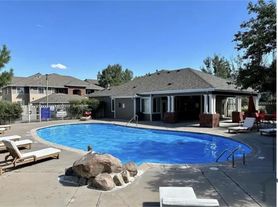Room details
1 Huge bedroom will be available December 1st in our spacious house! We're renting these independently, so individuals should feel free to reach out as well.
About the House:
- 5 Bedrooms, 3 full Baths
- 3,000 square feet
- Large backyard with a deck and walkout basement
- 2-car garage with tools/workshop
- Central air conditioning and heat
- Plenty of room for parking/storage
About the Location:
- Right next to tons of Lakewood amenities- Belmar plaza, grocery stores (Costco ;)), gyms, parks (Bear Creek, Green Mountain), etc.
- Near highway 285 and 470 - quick access to the mountains (10 min)
- Quiet neighborhood
- 20 min from Downtown Denver
- 10 min from Red Rocks Amphitheater
About the Environment:
- Master bedroom with private bathroom
- Current roommates would be myself and two other guys in our (late 20's) . We are pretty career driven but we also like to be active. We are all into mountain biking, hiking, snowboarding/skiing, and climbing. There is also a German shepherd in the house named Leo.
Utilities are not included in the price above. The room(s) will be unfurnished. We have furnished all common areas.
If you are interested, please reach out with a brief description of yourself. We are looking for someone that will be a good fit with the current tenants to create a healthy living environment for all. Couples and families will not be considered.
Looking for 12moth lease agreement starting December 1st.
