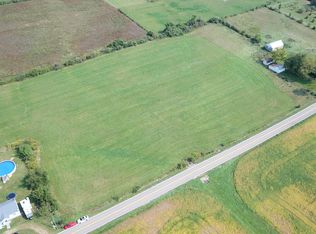Sold for $325,000 on 01/17/23
$325,000
8501 Tarbutton Rd, South Vienna, OH 45369
3beds
1,860sqft
Single Family Residence
Built in 1979
6.91 Acres Lot
$400,000 Zestimate®
$175/sqft
$1,762 Estimated rent
Home value
$400,000
$360,000 - $440,000
$1,762/mo
Zestimate® history
Loading...
Owner options
Explore your selling options
What's special
Secluded, private solid brick ranch with a full, dry walkout basement with two entrances! Situated on nearly 7 acres of 100% privacy with no neighbors in sight. Home has 200 amp service and 40 ft by 72 ft barn is wired for 220 service. House has well and septic system. The well is assisted with a NUVO water softener system and iron filter. The septic system was recently pumped out and serviced with new risers and baffles installed. Pressure tank for the well was replaced in 2019. Complete HVAC system was replaced end of 2021. 500 gallon propane tank just filled. Wood-burning stove located in basement. The unfinished basement is plumbed for an additional full bathroom. The 40-year roof, installed in 2003, is in excellent shape. The oversized 2-car garage has ductwork and floor drains for easy cleaning. If you are looking for privacy and a move-in ready home with great potential for additional finished living space, look no further. Same family has owned property since constructed and owned the previous home that was on the property. Brand new K-12 school recently built.
Zillow last checked: 8 hours ago
Listing updated: May 10, 2024 at 02:54am
Listed by:
Lawrence W Imundo (937)305-8863,
Home Site Realty
Bought with:
Tony Farley, 2016005985
Home Experts Realty
Source: DABR MLS,MLS#: 872135 Originating MLS: Dayton Area Board of REALTORS
Originating MLS: Dayton Area Board of REALTORS
Facts & features
Interior
Bedrooms & bathrooms
- Bedrooms: 3
- Bathrooms: 2
- Full bathrooms: 2
- Main level bathrooms: 2
Primary bedroom
- Level: Main
- Dimensions: 14 x 14
Bedroom
- Level: Main
- Dimensions: 12 x 12
Bedroom
- Level: Main
- Dimensions: 10 x 12
Dining room
- Level: Main
- Dimensions: 21 x 16
Kitchen
- Level: Main
- Dimensions: 15 x 13
Living room
- Level: Main
- Dimensions: 30 x 14
Heating
- Propane
Cooling
- Central Air
Appliances
- Included: Dryer, Dishwasher, Range, Refrigerator, Washer
Features
- Ceiling Fan(s)
- Basement: Full,Unfinished,Walk-Out Access
- Has fireplace: Yes
- Fireplace features: Stove
Interior area
- Total structure area: 1,860
- Total interior livable area: 1,860 sqft
Property
Parking
- Total spaces: 2
- Parking features: Attached, Barn, Garage, Two Car Garage
- Attached garage spaces: 2
Features
- Levels: One
- Stories: 1
- Patio & porch: Deck, Porch
- Exterior features: Deck, Porch
Lot
- Size: 6.91 Acres
Details
- Parcel number: 2800400020000016
- Zoning: Residential
- Zoning description: Residential
Construction
Type & style
- Home type: SingleFamily
- Architectural style: Ranch
- Property subtype: Single Family Residence
Materials
- Brick
Condition
- Year built: 1979
Utilities & green energy
- Sewer: Septic Tank
- Water: Private, Well
- Utilities for property: Propane, Septic Available, Water Available
Community & neighborhood
Location
- Region: South Vienna
- Subdivision: Mrs
Other
Other facts
- Listing terms: Conventional,FHA,USDA Loan,VA Loan
Price history
| Date | Event | Price |
|---|---|---|
| 1/17/2023 | Sold | $325,000-4.4%$175/sqft |
Source: | ||
| 12/30/2022 | Pending sale | $339,900$183/sqft |
Source: DABR MLS #872135 Report a problem | ||
| 12/22/2022 | Price change | $339,900-2.9%$183/sqft |
Source: DABR MLS #872135 Report a problem | ||
| 11/30/2022 | Listed for sale | $349,900$188/sqft |
Source: DABR MLS #872135 Report a problem | ||
| 9/18/2022 | Pending sale | $349,900$188/sqft |
Source: DABR MLS #872135 Report a problem | ||
Public tax history
| Year | Property taxes | Tax assessment |
|---|---|---|
| 2024 | $4,357 +17.7% | $100,090 +13.5% |
| 2023 | $3,703 -0.4% | $88,180 |
| 2022 | $3,718 +17.5% | $88,180 +38.6% |
Find assessor info on the county website
Neighborhood: 45369
Nearby schools
GreatSchools rating
- 6/10South Vienna Elementary SchoolGrades: PK-6Distance: 3.1 mi
- 6/10Northeastern High SchoolGrades: 7-12Distance: 3.1 mi
- NASouth Vienna Middle SchoolGrades: 6-8Distance: 3.1 mi
Schools provided by the listing agent
- District: Northeastern
Source: DABR MLS. This data may not be complete. We recommend contacting the local school district to confirm school assignments for this home.

Get pre-qualified for a loan
At Zillow Home Loans, we can pre-qualify you in as little as 5 minutes with no impact to your credit score.An equal housing lender. NMLS #10287.
Sell for more on Zillow
Get a free Zillow Showcase℠ listing and you could sell for .
$400,000
2% more+ $8,000
With Zillow Showcase(estimated)
$408,000