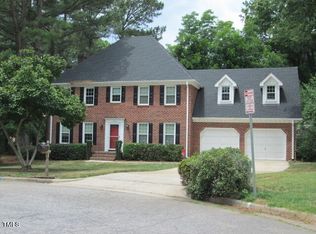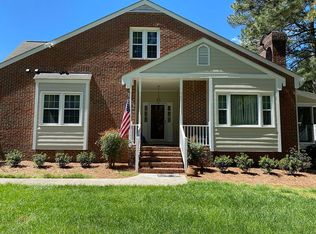Beautiful property located on Strickland Road between Six Forks and Falls of Neuse Roads. Development or renovation potential. Agents have preliminary information from City of Raleigh meeting. Zoned R-10 CUD. Max of 6 SF properties allowed on this property.
This property is off market, which means it's not currently listed for sale or rent on Zillow. This may be different from what's available on other websites or public sources.

