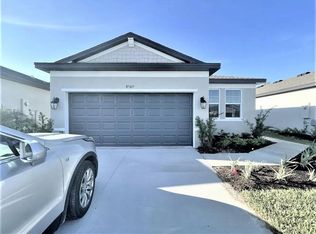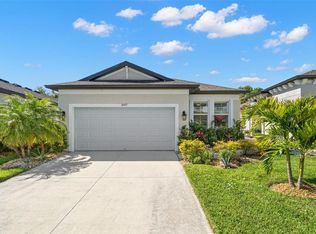Sold for $449,000 on 03/31/25
$449,000
8501 Starlight Loop, Parrish, FL 34219
3beds
1,837sqft
Single Family Residence
Built in 2021
6,523 Square Feet Lot
$434,400 Zestimate®
$244/sqft
$2,938 Estimated rent
Home value
$434,400
$400,000 - $473,000
$2,938/mo
Zestimate® history
Loading...
Owner options
Explore your selling options
What's special
Charming Florida Oasis Awaits You! Stunning 3-Bedroom Home with a Saltwater Pool & Serene Preserve Views! Welcome to your dream home, built in 2021 and designed for modern living! This exquisite 3-bedroom, 2-bathroom residence boasts an additional flex room/den that can easily adapt to your lifestyle—be it a home office, playroom, or cozy media retreat. Spanning 1,837 sq. ft., this spacious split floorplan ensures privacy and comfort for everyone. Step inside to discover the elegance of tile plank flooring that flows seamlessly throughout the home, complemented by 9 ft ceilings and upgraded 5.25-inch baseboards that elevate the ambiance. The heart of the home, a large kitchen island with a breakfast bar, is adorned with stunning quartz countertops and equipped with top-of-the-line stainless steel appliances, including a Bosch dishwasher. Enjoy the convenience of undercabinet kitchen lighting that invites you to create culinary masterpieces, while the outside vented microwave adds extra functionality. As you continue to explore, you’ll be captivated by the living room’s added LED canned lights, setting the perfect mood for gatherings with loved ones. Open the sliding doors to your extended paved lanai, where your outdoor oasis awaits! Dive into your own heated saltwater pool, complete with soothing spa jets and a charming fountain that creates a serene atmosphere. The pool area is perfect for relaxing after a long day and fellowshipping with friends, all while overlooking lush preserve views. Retreat to your master suite, a true sanctuary featuring ample space and natural light. The luxurious master bath is designed for relaxation, while the additional bedrooms are truly a split floorplan providing cozy comfort for family or guests. Thoughtfully designed features, such as plantation shutters and new interior paint in 2023, add a touch of elegance throughout. Safety and peace of mind are paramount, with a whole-house electrical surge protector in place. The epoxy floor and added shelving in the spacious 2-car garage keeps your storage area organized and pristine. Don’t miss out on this rare opportunity to own a slice of paradise! With its unbeatable combination of modern amenities, outdoor luxury, and tranquil surroundings, this home is not just a place to live—it's a lifestyle. Schedule your private showing today and make this enchanting oasis your new home!
Zillow last checked: 8 hours ago
Listing updated: June 09, 2025 at 06:34pm
Listing Provided by:
Jeanine Colavecchi, PA 941-404-2097,
PREMIERE PLUS REALTY COMPANY 239-732-7837
Bought with:
AL Bennati, Jr, 3304663
RE/MAX METRO
Source: Stellar MLS,MLS#: A4638167 Originating MLS: Sarasota - Manatee
Originating MLS: Sarasota - Manatee

Facts & features
Interior
Bedrooms & bathrooms
- Bedrooms: 3
- Bathrooms: 2
- Full bathrooms: 2
Primary bedroom
- Features: Ceiling Fan(s), En Suite Bathroom, Shower No Tub, Stone Counters, Water Closet/Priv Toilet, Walk-In Closet(s)
- Level: First
- Area: 210 Square Feet
- Dimensions: 14x15
Bedroom 2
- Features: Ceiling Fan(s), Built-in Closet
- Level: First
- Area: 120 Square Feet
- Dimensions: 10x12
Bedroom 3
- Features: Ceiling Fan(s), Built-in Closet
- Level: First
- Area: 100 Square Feet
- Dimensions: 10x10
Den
- Features: Ceiling Fan(s)
- Level: First
- Area: 135 Square Feet
- Dimensions: 9x15
Dining room
- Level: First
- Area: 72 Square Feet
- Dimensions: 12x6
Kitchen
- Features: Breakfast Bar, Pantry, Stone Counters
- Level: First
- Area: 168 Square Feet
- Dimensions: 14x12
Living room
- Features: Ceiling Fan(s)
- Level: First
- Area: 238 Square Feet
- Dimensions: 14x17
Heating
- Central, Electric
Cooling
- Central Air
Appliances
- Included: Dishwasher, Disposal, Dryer, Electric Water Heater, Microwave, Range, Refrigerator, Washer
- Laundry: Inside, Laundry Room
Features
- Ceiling Fan(s), Eating Space In Kitchen, High Ceilings, Open Floorplan, Primary Bedroom Main Floor, Solid Surface Counters, Solid Wood Cabinets, Split Bedroom, Stone Counters, Thermostat, Tray Ceiling(s), Walk-In Closet(s)
- Flooring: Tile
- Doors: Sliding Doors
- Windows: Shutters, Window Treatments, Hurricane Shutters
- Has fireplace: No
Interior area
- Total structure area: 2,500
- Total interior livable area: 1,837 sqft
Property
Parking
- Total spaces: 2
- Parking features: Driveway, Garage Door Opener
- Attached garage spaces: 2
- Has uncovered spaces: Yes
Features
- Levels: One
- Stories: 1
- Patio & porch: Rear Porch, Screened
- Exterior features: Irrigation System, Lighting, Rain Gutters, Sidewalk
- Has private pool: Yes
- Pool features: Heated, In Ground, Lighting, Salt Water, Screen Enclosure
- Has view: Yes
- View description: Trees/Woods
Lot
- Size: 6,523 sqft
- Features: Conservation Area, In County, Landscaped, Level, Sidewalk
- Residential vegetation: Trees/Landscaped
Details
- Parcel number: 401620159
- Zoning: PD-R
- Special conditions: None
Construction
Type & style
- Home type: SingleFamily
- Architectural style: Florida
- Property subtype: Single Family Residence
Materials
- Block, Stucco
- Foundation: Slab
- Roof: Shingle
Condition
- Completed
- New construction: No
- Year built: 2021
Details
- Builder model: Independance
- Builder name: M/I Homes
Utilities & green energy
- Sewer: Public Sewer
- Water: Public
- Utilities for property: BB/HS Internet Available, Cable Available, Electricity Connected, Fiber Optics, Phone Available, Public, Sewer Connected, Street Lights, Underground Utilities, Water Connected
Community & neighborhood
Security
- Security features: Smoke Detector(s)
Community
- Community features: Clubhouse, Deed Restrictions, Dog Park, Gated Community - No Guard, Irrigation-Reclaimed Water, Park, Playground, Pool
Location
- Region: Parrish
- Subdivision: SUMMERWOODS PH IC & ID
HOA & financial
HOA
- Has HOA: Yes
- HOA fee: $27 monthly
- Amenities included: Clubhouse, Gated, Park, Playground, Pool, Trail(s)
- Services included: Community Pool, Pool Maintenance, Recreational Facilities
- Association name: Associa Gulf Coast
- Association phone: 727-577-2200
Other fees
- Pet fee: $0 monthly
Other financial information
- Total actual rent: 0
Other
Other facts
- Listing terms: Cash,Conventional,FHA,VA Loan
- Ownership: Fee Simple
- Road surface type: Paved, Asphalt
Price history
| Date | Event | Price |
|---|---|---|
| 3/31/2025 | Sold | $449,000$244/sqft |
Source: | ||
| 2/13/2025 | Pending sale | $449,000$244/sqft |
Source: | ||
| 1/31/2025 | Listed for sale | $449,000+48.3%$244/sqft |
Source: | ||
| 6/14/2021 | Sold | $302,705$165/sqft |
Source: Public Record | ||
Public tax history
| Year | Property taxes | Tax assessment |
|---|---|---|
| 2024 | $6,425 +1.8% | $308,414 +3% |
| 2023 | $6,313 +2.9% | $299,431 +3% |
| 2022 | $6,134 +98% | $290,710 +864.7% |
Find assessor info on the county website
Neighborhood: 34219
Nearby schools
GreatSchools rating
- 4/10Parrish Community High SchoolGrades: Distance: 0.6 mi
- 4/10Buffalo Creek Middle SchoolGrades: 6-8Distance: 2.8 mi
- 6/10Virgil Mills Elementary SchoolGrades: PK-5Distance: 2.9 mi
Schools provided by the listing agent
- Elementary: Barbara A. Harvey Elementary
- Middle: Buffalo Creek Middle
- High: Parrish Community High
Source: Stellar MLS. This data may not be complete. We recommend contacting the local school district to confirm school assignments for this home.
Get a cash offer in 3 minutes
Find out how much your home could sell for in as little as 3 minutes with a no-obligation cash offer.
Estimated market value
$434,400
Get a cash offer in 3 minutes
Find out how much your home could sell for in as little as 3 minutes with a no-obligation cash offer.
Estimated market value
$434,400

