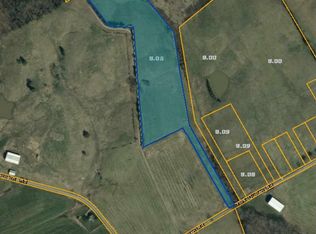This one will remind you on the TV series "Dallas" with it's own spin of a "Southern Ranch." Expansive 5 bedroom, 5 bath brick two story home on 19.07 surveyed acres with a beautiful mountain view. Property has ponds, land is gently rolling with extended kaleidoscopic views, No expense spared when constructed with solid cherry wood finishes including crown molding, doors and door frames paired with a beautiful staircase and entryway, 3 fireplaces, custom kitchen cabinetry along with accents throughout the home that cannot be matched. Home has 3 levels of finished living area including a pool house with a media room and an additional bath along side a 2 car detached garage to compliment the main 3 car garage. Current owner recently installed tankless water heater. Such a beautiful, stately home awaiting its new owner.
This property is off market, which means it's not currently listed for sale or rent on Zillow. This may be different from what's available on other websites or public sources.
