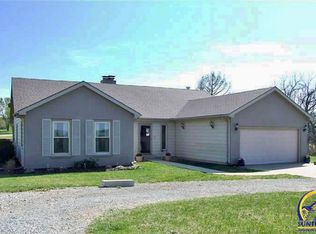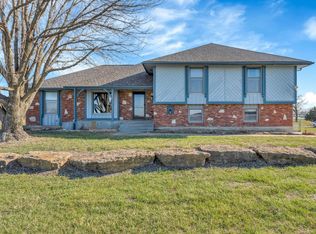Sold on 05/05/25
Price Unknown
8501 SW 21st St, Topeka, KS 66615
5beds
3,946sqft
Single Family Residence, Residential
Built in 1979
0.52 Acres Lot
$469,700 Zestimate®
$--/sqft
$2,759 Estimated rent
Home value
$469,700
$446,000 - $493,000
$2,759/mo
Zestimate® history
Loading...
Owner options
Explore your selling options
What's special
Walk into this beautifully updated ranch-style home and be immediately impressed by the stunning high ceilings and a breathtaking stone fireplace in the living room. The fully renovated kitchen features stylish finishes and opens to a formal dining area—perfect for entertaining. A massive main floor laundry room includes a mud sink and folding area for added convenience. The spacious primary suite boasts an enormous closet, larger than most bedrooms, and direct access to the back deck overlooking the stunning backyard oasis. The deck connects to views of the pool and golf course, offering a rare find for relaxation and entertaining. The primary bathroom is ready for your personal touch. A second large bedroom with an en-suite bathroom is also on the main floor, along with a guest bathroom. The backyard oasis features a professionally overhauled in-ground pool with a new liner, cover, and pump, plus the hot tub stays! While some renovations are still needed, the heavy lifting has been done, offering a great opportunity for those looking to put their personal touch on the home. The walkout basement offers versatile living space with a large rec room, a safe room, two conforming bedrooms, and two non-conforming bedrooms. Sellers will leave all the stone for the basement fireplace and all the basement flooring all ready and paid for. This home is a rare find-- Schedule your showing today! Priced to sell, selling As-Is.
Zillow last checked: 8 hours ago
Listing updated: May 06, 2025 at 07:27am
Listed by:
Sherrill Shepard 785-845-7973,
Better Homes and Gardens Real
Bought with:
Brian Rodehorst, 00251931
TopCity Realty, LLC
Source: Sunflower AOR,MLS#: 238628
Facts & features
Interior
Bedrooms & bathrooms
- Bedrooms: 5
- Bathrooms: 3
- Full bathrooms: 3
Primary bedroom
- Level: Main
- Area: 270
- Dimensions: 18 x 15
Bedroom 2
- Level: Main
- Area: 162.71
- Dimensions: 13'9 x 11'10
Bedroom 3
- Level: Basement
- Area: 169.17
- Dimensions: 14'6 x 11'8
Bedroom 4
- Level: Basement
- Area: 96.98
- Dimensions: 11'1 x 8'9
Bedroom 6
- Level: Basement
- Area: 191.6
- Dimensions: 14'10 x 12'11
Other
- Level: Basement
- Area: 163.33
- Dimensions: 14 x 11'8
Dining room
- Level: Main
- Area: 189.67
- Dimensions: 15'11 x 11'11
Family room
- Level: Basement
Kitchen
- Level: Main
- Area: 204.44
- Dimensions: 15'4 x 13'4
Laundry
- Level: Main
- Area: 119.78
- Dimensions: 12'10 x 9'4
Living room
- Level: Main
- Area: 400.5
- Dimensions: 22'3 x 18
Heating
- Natural Gas
Cooling
- Central Air
Appliances
- Included: Electric Range, Range Hood, Microwave, Dishwasher, Refrigerator, Disposal
- Laundry: Main Level, Separate Room
Features
- Sheetrock, Vaulted Ceiling(s), Cathedral Ceiling(s)
- Flooring: Ceramic Tile, Laminate, Carpet
- Doors: Storm Door(s)
- Basement: Concrete,Full,Partially Finished,Walk-Out Access,Storm Shelter
- Number of fireplaces: 2
- Fireplace features: Two, Wood Burning, Family Room, Basement
Interior area
- Total structure area: 3,946
- Total interior livable area: 3,946 sqft
- Finished area above ground: 2,046
- Finished area below ground: 1,900
Property
Parking
- Total spaces: 2
- Parking features: Auto Garage Opener(s), Garage Door Opener
- Garage spaces: 2
Features
- Patio & porch: Deck
- Has private pool: Yes
- Pool features: In Ground
- Has spa: Yes
- Spa features: Heated
Lot
- Size: 0.52 Acres
- Dimensions: .52
- Features: Adjacent to Golf Course
Details
- Parcel number: R67300
- Special conditions: Standard,Arm's Length
Construction
Type & style
- Home type: SingleFamily
- Architectural style: Ranch
- Property subtype: Single Family Residence, Residential
Materials
- Roof: Architectural Style
Condition
- Year built: 1979
Utilities & green energy
- Water: Rural Water
Community & neighborhood
Location
- Region: Topeka
- Subdivision: West View Country Club
Price history
| Date | Event | Price |
|---|---|---|
| 5/5/2025 | Sold | -- |
Source: | ||
| 4/4/2025 | Pending sale | $425,000$108/sqft |
Source: | ||
| 4/1/2025 | Listed for sale | $425,000+46%$108/sqft |
Source: | ||
| 10/3/2022 | Sold | -- |
Source: | ||
| 8/30/2022 | Pending sale | $291,000$74/sqft |
Source: | ||
Public tax history
| Year | Property taxes | Tax assessment |
|---|---|---|
| 2025 | -- | $39,169 +7% |
| 2024 | $4,975 +3.1% | $36,618 |
| 2023 | $4,828 +0.3% | $36,618 |
Find assessor info on the county website
Neighborhood: 66615
Nearby schools
GreatSchools rating
- 5/10Auburn Elementary SchoolGrades: PK-6Distance: 8.5 mi
- 6/10Washburn Rural Middle SchoolGrades: 7-8Distance: 6.1 mi
- 8/10Washburn Rural High SchoolGrades: 9-12Distance: 5.9 mi
Schools provided by the listing agent
- Elementary: Wanamaker Elementary School/USD 437
- Middle: Washburn Rural Middle School/USD 437
- High: Washburn Rural High School/USD 437
Source: Sunflower AOR. This data may not be complete. We recommend contacting the local school district to confirm school assignments for this home.


