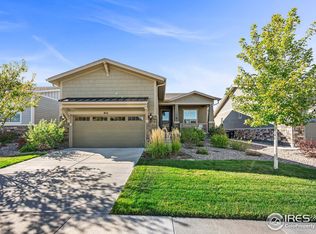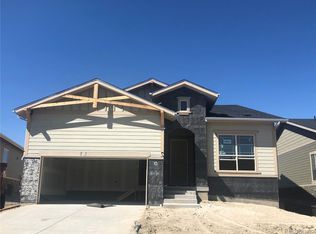Sold for $720,000
$720,000
8501 S Rome Way, Aurora, CO 80016
2beds
3,201sqft
Single Family Residence
Built in 2019
5,924 Square Feet Lot
$711,000 Zestimate®
$225/sqft
$2,738 Estimated rent
Home value
$711,000
$675,000 - $747,000
$2,738/mo
Zestimate® history
Loading...
Owner options
Explore your selling options
What's special
Must see this beautiful new home located at the Hilltop Inspiration resort-style active adult community, built in 2019, 1 bedroom plus den/study, primary bedroom & suite bathroom, full bathroom, 10’ ceilings throughout the home. Jefferson collection-Wakefield exterior Traditional House floor plan with larger covered front porch. Kitchen with breakfast /dining area: Generous Kitchen with center island extended w/seating area, Granite countertops with backsplash, stainless steel under mount sink & Kohler bronze faucet w/pull-out sprayer, Custom shelving with pull-outs, undermount cabinet lights, Pantry, Flooring: Engineer hardwood flooring in the kitchen, foyer, den/study & entry hall, cream color Mastercraft Concord maple 42” upper cabinets with bronze hardware Stainless-Steel appliances: 5-burner gas cooktop Kitchen Aid, vented roof, microwave oven, dishwasher, refrigerator (excluded), Oven, Great Room: Sealed gas Fireplace with stone facing title & stained Wood Mantle–Stain Color Smoke. Note fireplace has battery backup when electricity goes out, Ceiling fan & remote and recessed lights in great room & kitchen, Open floor plan w/lots of natural light. Primary Bathroom: Elongated and comfort height toilet (bidet excluded), long ceramic Tile floors, adult granite counter-tops 36”, dual oval sinks, Kohler bronze faucets, Walk-in framed clear glass shower w/chrome trim with ceiling tile to ceiling & tile floor -6”x6” ceramic tile, grab bars. Outside Landscaping 2023–xeriscape with turf, front and back sprinkler & drip system, covered patio extended concrete paver patio with iron railing and double stairs on both sides of patio, automated awning with remote control, fence:4-foot split rail with chicken wire- allowed per the HOA. Insulated steel 2 car garage doors, drywalled and taped walls, with 2 remote garage openers, Genie 3120-H Wi-Fi garage chain drive, extended garage & Epoxy floors in garage. This house offers so much more, welcome to your new home
Zillow last checked: 8 hours ago
Listing updated: May 19, 2025 at 04:36pm
Listed by:
Carolyn Ingebritson 303-594-7696 carolyn@theperfectpairhome.com,
Your Castle Real Estate Inc
Bought with:
Crystal Lockhart, 40033191
RE/MAX Professionals
Source: REcolorado,MLS#: 4003645
Facts & features
Interior
Bedrooms & bathrooms
- Bedrooms: 2
- Bathrooms: 2
- Full bathrooms: 1
- 3/4 bathrooms: 1
- Main level bathrooms: 2
- Main level bedrooms: 2
Primary bedroom
- Description: Walk In Closet 8'6"x7'6"
- Level: Main
- Area: 239.85 Square Feet
- Dimensions: 12.3 x 19.5
Bedroom
- Description: Great For Guest, Family And Grandchildren
- Level: Main
- Area: 144 Square Feet
- Dimensions: 12 x 12
Primary bathroom
- Description: Adult Granite Counter-Tops 36”, With Dual Oval Sinks, Kohler Bronze Faucets, Walk-In Framed Clear Glass Shower With Chrome Trim With Ceiling Tile To Ceiling & Tile Floor -6”x6” Ceramic Tile, With Grab Bars
- Level: Main
Bathroom
- Description: Shower With 4”x4” Tile To The Ceiling Surround With Tub, With Grab Bars, Tile Flooring, Pedestal Sink With Oval Lavatory Sinks
- Level: Main
Den
- Description: Or Can Be A Formal Dining Area
- Level: Main
- Area: 144 Square Feet
- Dimensions: 12 x 12
Dining room
- Description: Or Breakfast Nook
- Level: Main
- Area: 127.72 Square Feet
- Dimensions: 10.3 x 12.4
Kitchen
- Description: Plantation Shutters Throughout The Home
- Level: Main
- Area: 156.56 Square Feet
- Dimensions: 10.3 x 15.2
Laundry
- Description: Whisper Fan, With Sink And Cabinet, Cabinets Above Washer And Dryer & Closet
- Level: Main
Living room
- Description: Sealed Gas Fireplace With Stone Facing Title & Stained Wood Mantle – Stain Color Smoke, Note: The Fireplace Has Battery Backup When Electricity Goes Out
- Level: Main
- Area: 317.24 Square Feet
- Dimensions: 15.4 x 20.6
Utility room
- Description: Rinnai Tankless Water Heater 2019, 2019 90% Efficient Gas Furnace Last Service – November 2024 And Carrier 13 Seer Rated Air Conditioning, Whole House Humidifier. Programmable/Internet Thermostat
- Level: Basement
Heating
- Forced Air
Cooling
- Central Air
Appliances
- Included: Cooktop, Dishwasher, Disposal, Humidifier, Microwave, Oven, Range Hood, Self Cleaning Oven, Tankless Water Heater
Features
- Ceiling Fan(s), Eat-in Kitchen, Granite Counters, High Ceilings, Kitchen Island, Open Floorplan, Pantry, Primary Suite, Radon Mitigation System, Smoke Free, Walk-In Closet(s), Wired for Data
- Flooring: Carpet, Tile, Wood
- Windows: Double Pane Windows, Window Coverings, Window Treatments
- Basement: Bath/Stubbed,Partial,Sump Pump,Unfinished
- Number of fireplaces: 1
- Fireplace features: Gas, Gas Log, Insert, Living Room
- Common walls with other units/homes: No Common Walls
Interior area
- Total structure area: 3,201
- Total interior livable area: 3,201 sqft
- Finished area above ground: 1,871
- Finished area below ground: 0
Property
Parking
- Total spaces: 2
- Parking features: Concrete, Floor Coating
- Attached garage spaces: 2
Features
- Levels: One
- Stories: 1
- Patio & porch: Covered, Front Porch, Patio
- Exterior features: Private Yard
- Fencing: Full
Lot
- Size: 5,924 sqft
- Features: Landscaped, Level, Sprinklers In Front, Sprinklers In Rear
Details
- Parcel number: R0601461
- Special conditions: Standard
Construction
Type & style
- Home type: SingleFamily
- Architectural style: Contemporary
- Property subtype: Single Family Residence
Materials
- Cement Siding, Frame, Rock
- Foundation: Slab
- Roof: Composition
Condition
- Year built: 2019
Details
- Builder model: Jefferson Collection - Wakefield
- Builder name: Toll Brothers
Utilities & green energy
- Electric: 220 Volts
- Sewer: Public Sewer
- Utilities for property: Cable Available, Electricity Connected, Natural Gas Connected
Community & neighborhood
Security
- Security features: Carbon Monoxide Detector(s), Radon Detector, Security System, Smoke Detector(s), Video Doorbell
Senior living
- Senior community: Yes
Location
- Region: Aurora
- Subdivision: Inspiration
HOA & financial
HOA
- Has HOA: Yes
- HOA fee: $225 quarterly
- Amenities included: Clubhouse, Fitness Center, Playground, Pool, Spa/Hot Tub, Tennis Court(s)
- Services included: Heat, Insurance, Maintenance Grounds, Recycling, Road Maintenance, Trash
- Association name: Hilltop Club Association
- Association phone: 303-627-1063
- Second HOA fee: $294 quarterly
- Second association name: Inspiration Metro Dist.
- Second association phone: 303-627-2632
Other
Other facts
- Listing terms: Cash,Conventional,FHA,VA Loan
- Ownership: Individual
- Road surface type: Paved
Price history
| Date | Event | Price |
|---|---|---|
| 5/19/2025 | Sold | $720,000-3.8%$225/sqft |
Source: | ||
| 4/10/2025 | Pending sale | $748,500$234/sqft |
Source: | ||
| 3/17/2025 | Price change | $748,500-3.8%$234/sqft |
Source: | ||
| 2/27/2025 | Listed for sale | $778,000+43.9%$243/sqft |
Source: | ||
| 1/10/2020 | Sold | $540,735$169/sqft |
Source: Public Record Report a problem | ||
Public tax history
| Year | Property taxes | Tax assessment |
|---|---|---|
| 2025 | $3,860 -2.3% | $40,570 -6.2% |
| 2024 | $3,951 -17.2% | $43,230 -0.9% |
| 2023 | $4,771 -12.9% | $43,640 +17.8% |
Find assessor info on the county website
Neighborhood: Inspiration
Nearby schools
GreatSchools rating
- 8/10Pine Lane Elementary SchoolGrades: PK-6Distance: 1.5 mi
- 4/10Sierra Middle SchoolGrades: 7-8Distance: 2.3 mi
- 8/10Chaparral High SchoolGrades: 9-12Distance: 4.3 mi
Schools provided by the listing agent
- Elementary: Pine Lane Prim/Inter
- Middle: Sierra
- High: Chaparral
- District: Douglas RE-1
Source: REcolorado. This data may not be complete. We recommend contacting the local school district to confirm school assignments for this home.
Get a cash offer in 3 minutes
Find out how much your home could sell for in as little as 3 minutes with a no-obligation cash offer.
Estimated market value$711,000
Get a cash offer in 3 minutes
Find out how much your home could sell for in as little as 3 minutes with a no-obligation cash offer.
Estimated market value
$711,000

