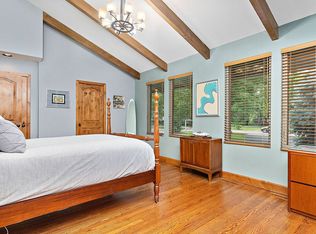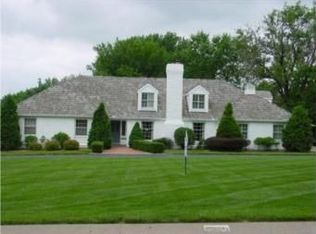This house is New Home Construction 2.0+. Move right into this stunning modern/Contemporary home that offers amazing open concept living with every bell & whistle and then some. You name it, it has been added in the last couple months. As you enter the grand 2 story entrance you are presented with stunning wide plank wood floors freshly refinished in Aug-2021, a gorgeous living rooms offering crisp built-ins, magnificent fireplace & overlooks the Lucious backyard. Just off the living room is the stunning kitchen that has a brand new custom waterfall Quartz counter, top of the line appliances including 6 burner + griddle Gas cooktop, Custom built-in glass Refrigerator & Freezer, Under cabinet microwave, Double oven & warming drawer, 2 dishwashers, icemaker, Abundance of cabinetry and 2nd back kitchen. Don't miss the stunning open concept dining room, glass walled wine cellar or flex space. The first-floor master suite offers stunning Fireplace, wood floors, 2 master closets with brand new set of 2nd washer and dryer that stay with the home and an absolute stunning master bath. This bath offers striking cabinetry, Artistic Quartz, Gold fixtures, Soaker tub, Spacious walk-in shower with body jets and 2nd shower head, bench & custom tile work. Generous 2nd bedrooms all with ensuite baths & walk-in closets. Great rec space in the lower level with neutral LVP flooring & freshly painted storage space. The backyard & grounds are lovely with new crisp landscaping, new gated drive, new fence & stamped concrete patio. Full sprinkler system & more. So much added in the last couple of months totaling hundreds of thousands of dollars including $54K in landscaping, top of the line sec system with camera's, Lutron/Savant smart home automation System, Custom Lutron shades, Simplex, Electrical Security gate & new fence, outfitted with all smart Tv's with apple TV & sound bars that stay with the home, custom window tinting, garages epoxied, Sink added in garage, Paint, Refinished..... 2021-12-07
This property is off market, which means it's not currently listed for sale or rent on Zillow. This may be different from what's available on other websites or public sources.

