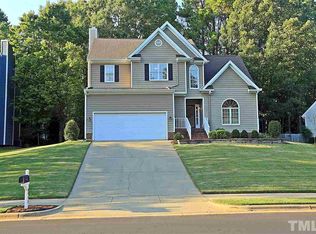Beautiful well maintained ranch style home on a private cul-de-sac lot features open floor plan and soaring ceilings. Large master suite with walk in closet, dual vanities with Torque Quartz tops. Spacious deck overlooks lovely landscaped yard surrounded by hardwood trees. 2 car garage. Lots of conditioned storage plus large floored attic. Convenient North Raleigh location. Updates include new roof and HVAC in 2016, refurbished master bath and many new windows in 2015, fresh paint 2017/2018.
This property is off market, which means it's not currently listed for sale or rent on Zillow. This may be different from what's available on other websites or public sources.
