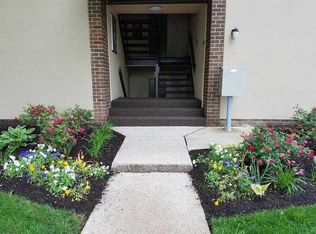Incredible Bay Views from the 6th Floor! Tons of Chesapeake Charm W/ Spacious Balcony, Stunning Sunrises, Rooftop Pool, Oversize Pier, Picnic Point,& Waterfront Private Gym, Custom finishes throughout the entire unit Boasting FP, Dual Glass Doors, Large Breakfast Bar, & ALL CERAMIC TILE FLOORING. Walk to Beaches, Boardwalks, Shops,& Restaurants. Gated Community W/in 35 mins to DC, AAFB,&Annapolis!
This property is off market, which means it's not currently listed for sale or rent on Zillow. This may be different from what's available on other websites or public sources.
