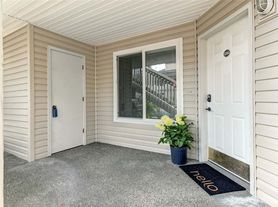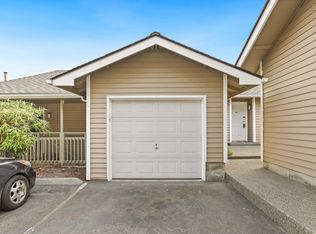Thoughtfully designed with both comfort and sophistication in mind, this home seamlessly blends modern finishes with timeless charm.
Step inside to discover a bright, open-concept floor plan that flows effortlessly through the main living spaces. The contemporary kitchen serves as the heart of the home, featuring sleek cabinetry, a breakfast bar, and a well-appointed layoutperfect for everything from quick weekday meals to hosting intimate gatherings.
The primary suite offers a peaceful retreat, complete with generous storage and a serene ambiance ideal for unwinding after a long day. A dedicated office provides the perfect setting for remote work, creative pursuits, or quiet study. For added convenience, a washer and dryer are included, ensuring both function and style.
Recent updates further enhance this home's appeal, including brand-new carpet installed on the main floor (September 2025) and central air conditioning added in March 2024a rare find in the Pacific Northwest.
Outside, the beautifully landscaped front yard offers a warm welcome, while the fully fenced backyard provides privacy and a perfect space for outdoor living. Spend summer evenings relaxing on the patio, entertaining guests, or enjoying your own private oasis. A detached shed offers extra storage, and the garage ensures secure parking and added flexibility.
Conveniently located just 2 minutes from Costco, 5 minutes from shopping, dining, and within 5 minutes of Highway 9, Highway 2, and I-5, this home combines modern comfort with unbeatable accessibility. Located within the Lake Stevens School District, with schools located just 5-10 minutes from the property. This property offers both quality and convenience for everyday living.
Nestled in a vibrant neighborhood, this residence offers more than just a home, it provides a sense of community. With its refined details, thoughtful updates, and an enviable location, this Lake Stevens property is a rare opportunity to enjoy the very best of Pacific Northwest living.
Available Late October
This home will be delivered vacant.
Please do not disturb current occupants.
Tenants are responsible for all utilities, including internet. Renters insurance required. Pets allowed only with approval, additional deposit & monthly fee. Non-refundable administration fee due at Move-in. Smoking is strictly prohibited inside the home.
Contact Utopia Management today for more information, to schedule a tour, or to request an application.
WABRE#24012117
House for rent
$2,945/mo
8501 12th St SE, Lake Stevens, WA 98258
3beds
1,473sqft
Price may not include required fees and charges.
Single family residence
Available now
No pets
Central air, none
In unit laundry
-- Parking
-- Heating
What's special
Contemporary kitchenDedicated officePrimary suiteBright open-concept floor planBreakfast barFully fenced backyardCentral air conditioning
- 22 days |
- -- |
- -- |
Travel times
Facts & features
Interior
Bedrooms & bathrooms
- Bedrooms: 3
- Bathrooms: 3
- Full bathrooms: 2
- 1/2 bathrooms: 1
Rooms
- Room types: Office
Cooling
- Contact manager
Appliances
- Included: Dishwasher, Dryer, Refrigerator, Washer
- Laundry: In Unit
Features
- Flooring: Carpet
Interior area
- Total interior livable area: 1,473 sqft
Property
Parking
- Details: Contact manager
Features
- Patio & porch: Patio
- Exterior features: Ample Storage, Detached Shed, Garage/Storage, Internet not included in rent, Lawn, Master Suite, No Utilities included in rent, Oven/Stove, beautifully landscaped, breakfast bar, modernized kitchen
Details
- Parcel number: 01119100000300
Construction
Type & style
- Home type: SingleFamily
- Property subtype: Single Family Residence
Community & HOA
Location
- Region: Lake Stevens
Financial & listing details
- Lease term: Contact For Details
Price history
| Date | Event | Price |
|---|---|---|
| 10/6/2025 | Listed for rent | $2,945$2/sqft |
Source: Zillow Rentals | ||
| 9/18/2019 | Sold | $392,000$266/sqft |
Source: | ||
| 7/24/2019 | Pending sale | $392,000+0.5%$266/sqft |
Source: Gilpin Realty, Inc. #1491336 | ||
| 7/17/2019 | Listed for sale | $390,000+53.2%$265/sqft |
Source: Gilpin Realty, Inc. #1491336 | ||
| 5/29/2013 | Sold | $254,574$173/sqft |
Source: Public Record | ||

