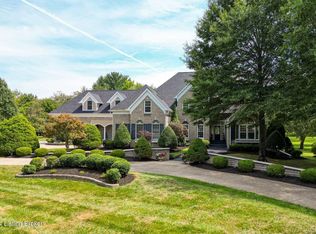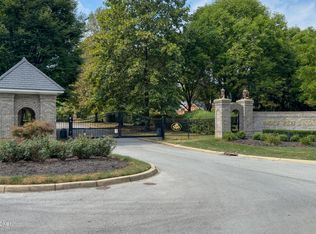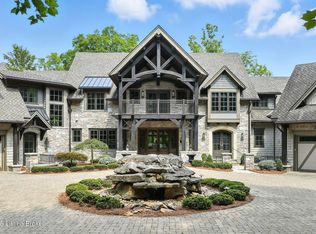Timeless meets refined in this gorgeous stone and brick two-story home, perfectly situated in a parklike setting off Wolf Pen Branch Road. The home's unique architectural details begin with a rounded stone entryway, inviting guests into the two-story foyer featuring matching recessed alcoves and decorative ledge. The entry is flanked by equally noteworthy rooms: to the right, a bright formal dining room with tray ceiling and bay window, and to the left, a cozy study or living room with a wood panel ceiling, triple arched windows and stone fireplace. The open floor plan centers around the spacious two-story great room with rounded built-ins, gas fireplace, and French doors opening to the bricked patio with oversize retractable awning. The gourmet eat-in kitchen features granite countertops, Viking range, three ovens, walk-in pantry, and sizable dining area with a second set of French doors leading to the fully screened porch with vaulted wood panel ceiling. The first floor master suite features a vaulted tray ceiling, bow window, private access to the patio, a master bath with both steam shower and claw foot tub, and walk-in closet. The first floor is finished with a full bath, powder room, dual laundry & mud room, and dry bar. The second floor features two spacious bedrooms adjoined with a Jack-and-Jill bath, guest bedroom with en suite bath, and large office or family room featuring vaulted ceiling and skylight. The fully finished lower level makes the perfect place for entertaining guests or spending time with family, offering a secondary family room, craft room, exercise room, game room with dry bar, theatre room with gas fireplace and built-ins, and fabulous guest suite with fully equipped kitchenette, sizable guest bedroom, en suite bath with jetted tub, and second laundry room. The detached carriage house apartment offers additional guest space and includes a living room, full kitchen, bedroom, and full bath, with private entry and deck overlooking the estate''s heated saltwater pool, grilling deck, poolside cabana, and spacious surrounding lawn. With almost two acres, a private gated entrance, both attached and detached two-car garages, and numerous high-end updates throughout the property, this home truly does have it all.
This property is off market, which means it's not currently listed for sale or rent on Zillow. This may be different from what's available on other websites or public sources.


