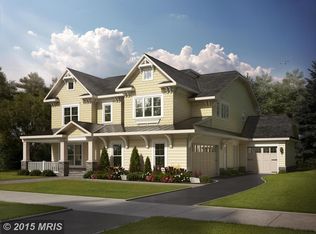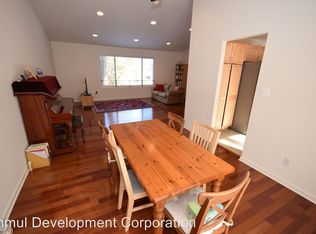Built on a stunning, private corner lot along a quiet cul-de-sac, this custom-built home offers the latest in modern living combined with the elegance of a finely crafted European Tudor. Designed by award-winning architect, every space and line of site was designed with a purpose, from the pronounced coffered-ceiling formal living room overlooking the professionally landscaped rear yard, to the inviting covered porch off the main level master-suite, this home will delight all of your senses. With outstanding millwork throughout, the first floor includes a gourmet kitchen with over-sized island, professional-grade appliances and breakfast area, a formal dining room, living room, master suite with private entrance, office with private entrance, and topping it all off, a guest room with ensuite bath. Upstairs includes an inviting family room that serves as the gathering place for 3 additional bedrooms. The walk-out lower level has both a large family rec room and media room, with an adjacent wine cellar and bar for intimate gatherings. Located in the close-in Woodhaven neighborhood, the home is beautifully sited on a half acre of professional landscaping, and is convenient to the restaurants and shops in downtown Bethesda, along with the major commuter routes to downtown and the surrounding suburbs.
This property is off market, which means it's not currently listed for sale or rent on Zillow. This may be different from what's available on other websites or public sources.

