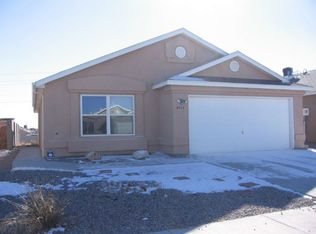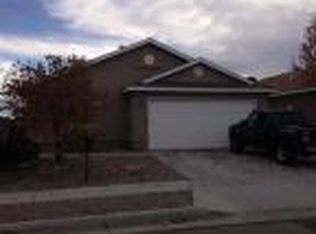Sold
Price Unknown
8500 Trotter Rd SW, Albuquerque, NM 87121
3beds
1,215sqft
Single Family Residence
Built in 2003
4,791.6 Square Feet Lot
$-- Zestimate®
$--/sqft
$1,815 Estimated rent
Home value
Not available
Estimated sales range
Not available
$1,815/mo
Zestimate® history
Loading...
Owner options
Explore your selling options
What's special
MOVE IN NOW TO A LIFESTYLE OF COMFORT AND STYLE! This 3-bedroom, 2-bath treasure combines modern updates with timeless charm. Enjoy the bright, open floorplan with sleek wood-look flooring and cozy carpeted bedrooms. The master suite is a retreat, complete with a spacious walk-in closet. The stunning galley kitchen features rich dark wood cabinets and comes fully equipped--all appliances convey! Recent upgrades include roof, HVAC furnace and AC, plus fresh paint and carpet installed in 6/2023. Relax in the private, walled-in backyard with a covered patio, where a TV and grill (conveying without guarantees) make entertaining a breeze. Nestled in a friendly neighborhood near parks and amenities, this great home is calling your name. Don't wait--schedule your showing today!
Zillow last checked: 8 hours ago
Listing updated: September 24, 2025 at 08:53am
Listed by:
Elevated Edge Real Estate Group 505-907-9799,
Keller Williams Realty
Bought with:
Chuck Peterson, 6837
Realty One of New Mexico
Source: SWMLS,MLS#: 1076287
Facts & features
Interior
Bedrooms & bathrooms
- Bedrooms: 3
- Bathrooms: 2
- Full bathrooms: 2
Primary bedroom
- Description: Estimated
- Level: Main
- Area: 156
- Dimensions: Estimated
Kitchen
- Description: Estimated
- Level: Main
- Area: 153
- Dimensions: Estimated
Living room
- Description: Estimated
- Level: Main
- Area: 285
- Dimensions: Estimated
Heating
- Central, Forced Air, Natural Gas
Cooling
- Refrigerated
Appliances
- Included: Dryer, Free-Standing Gas Range, Refrigerator, Washer
- Laundry: Gas Dryer Hookup
Features
- Ceiling Fan(s), Main Level Primary, Walk-In Closet(s)
- Flooring: Carpet, Vinyl
- Windows: Vinyl
- Has basement: No
- Has fireplace: No
Interior area
- Total structure area: 1,215
- Total interior livable area: 1,215 sqft
Property
Parking
- Total spaces: 2
- Parking features: Attached, Garage
- Attached garage spaces: 2
Features
- Levels: One
- Stories: 1
- Patio & porch: Covered, Open, Patio
- Exterior features: Private Yard
- Fencing: Wall
Lot
- Size: 4,791 sqft
- Features: Xeriscape
Details
- Parcel number: 100905448332111409
- Zoning description: R-1A*
Construction
Type & style
- Home type: SingleFamily
- Architectural style: Ranch
- Property subtype: Single Family Residence
Materials
- Frame, Stucco
- Roof: Pitched,Shingle
Condition
- Resale
- New construction: No
- Year built: 2003
Utilities & green energy
- Sewer: Public Sewer
- Water: Public
- Utilities for property: Electricity Connected, Natural Gas Connected, Sewer Connected, Water Connected
Green energy
- Energy generation: None
- Water conservation: Water-Smart Landscaping
Community & neighborhood
Security
- Security features: Security System
Location
- Region: Albuquerque
- Subdivision: EL RANCHO GRANDE
Other
Other facts
- Listing terms: Cash,Conventional,FHA,VA Loan
Price history
| Date | Event | Price |
|---|---|---|
| 2/14/2025 | Sold | -- |
Source: | ||
| 1/14/2025 | Pending sale | $280,000$230/sqft |
Source: | ||
| 1/10/2025 | Listed for sale | $280,000+12%$230/sqft |
Source: | ||
| 9/8/2023 | Listing removed | -- |
Source: Zillow Rentals Report a problem | ||
| 8/18/2023 | Price change | $1,635-3.5%$1/sqft |
Source: Zillow Rentals Report a problem | ||
Public tax history
| Year | Property taxes | Tax assessment |
|---|---|---|
| 2025 | $2,829 -3% | $66,960 -3.2% |
| 2024 | $2,918 +26.6% | $69,159 +28.2% |
| 2023 | $2,305 +3.5% | $53,932 +3% |
Find assessor info on the county website
Neighborhood: Westgate Hts
Nearby schools
GreatSchools rating
- 4/10Rudolfo Anaya Elementary SchoolGrades: PK-5Distance: 0.3 mi
- 3/10Robert F. Kennedy Charter SchoolGrades: 6-12Distance: 0.4 mi
- 7/10Atrisco Heritage Academy High SchoolGrades: 9-12Distance: 1.6 mi
Schools provided by the listing agent
- Elementary: Rudolfo Anaya
- Middle: George I. Sanchez
- High: Atrisco Heritage
Source: SWMLS. This data may not be complete. We recommend contacting the local school district to confirm school assignments for this home.

