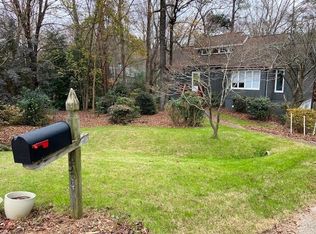Masterful design & modern elegance uniquely combined in this N Raleigh ranch with finished basement. Situated on a quiet cul-de-sac overlooking a private wooded lot. 2 grand decks providing the perfect setting for relaxation & entertaining! REMODELED throughout! Bamboo floors & abundant natural light. Stylish kitchen offers all-new appliances & countertops. Updated master bath & walk-in closet with shelving. Family room features vaulted ceilings, floor-to-ceiling stone FP & built-in bookshelves.
This property is off market, which means it's not currently listed for sale or rent on Zillow. This may be different from what's available on other websites or public sources.
